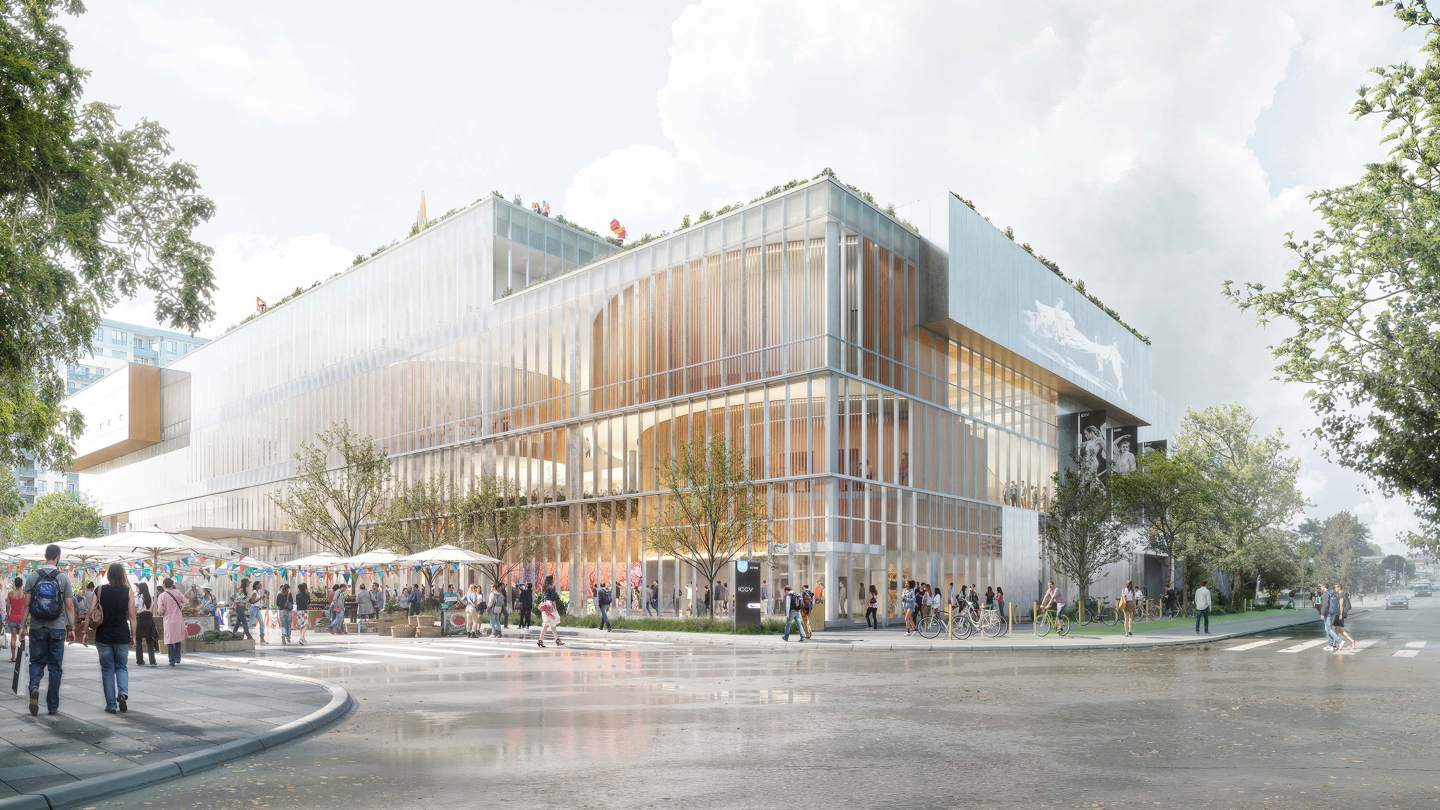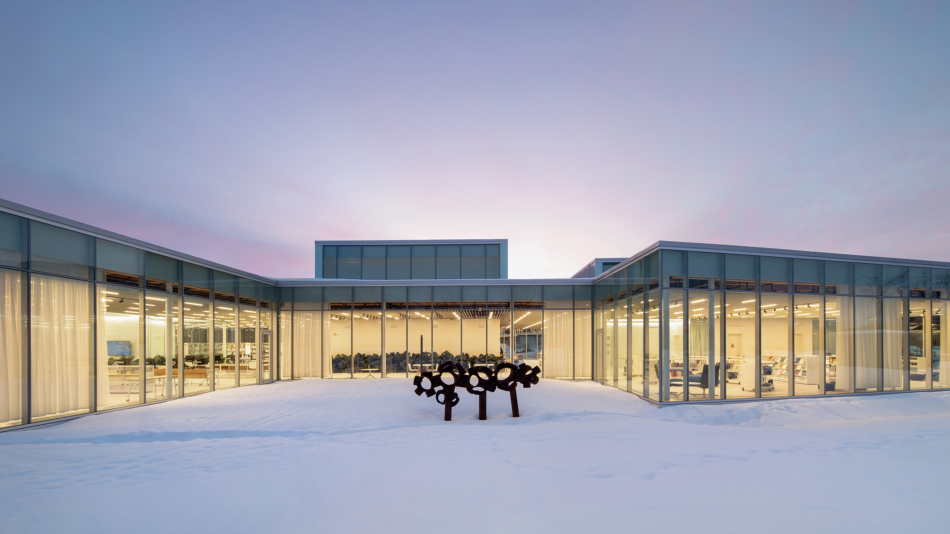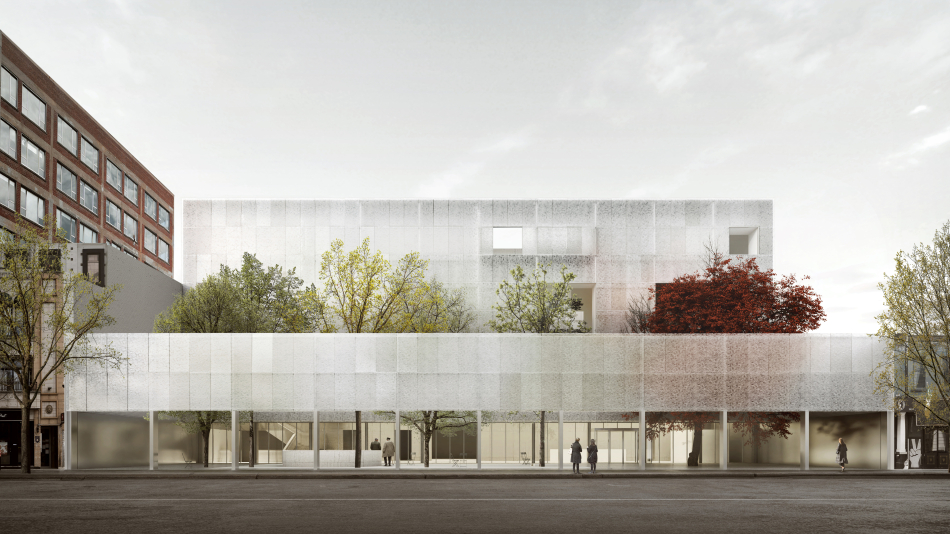Directly accessible from Montmorency metro station, the building will bring together the Anne-Marie-Alonzo Central Library and the Lysane-Gendron Professional Artistic Creation Centre. Exhibition, mediation, and consultation spaces will coexist with studios dedicated to the performing arts, as well as visual, digital, and media arts, animated by some fifteen artistic organizations.
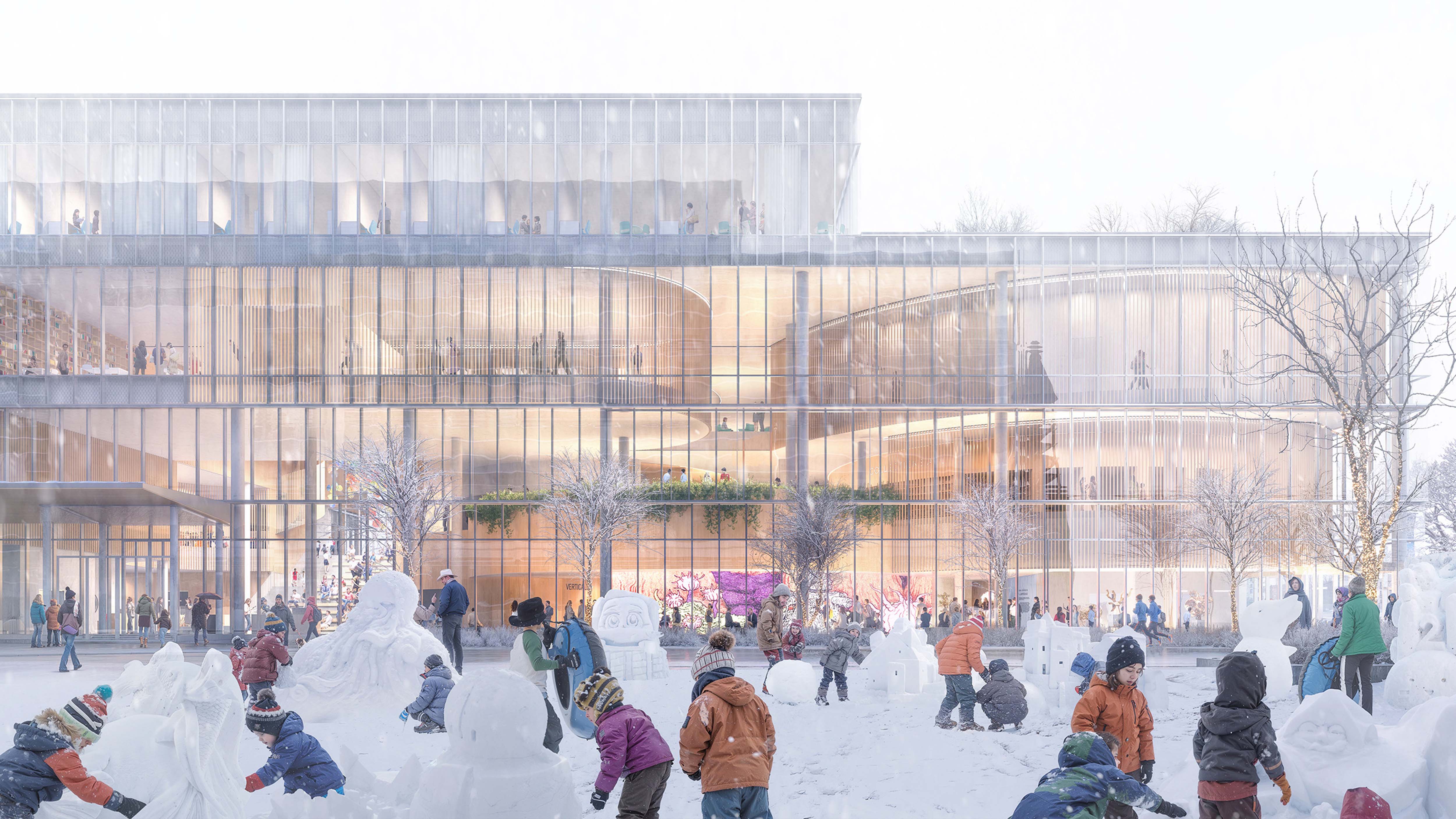
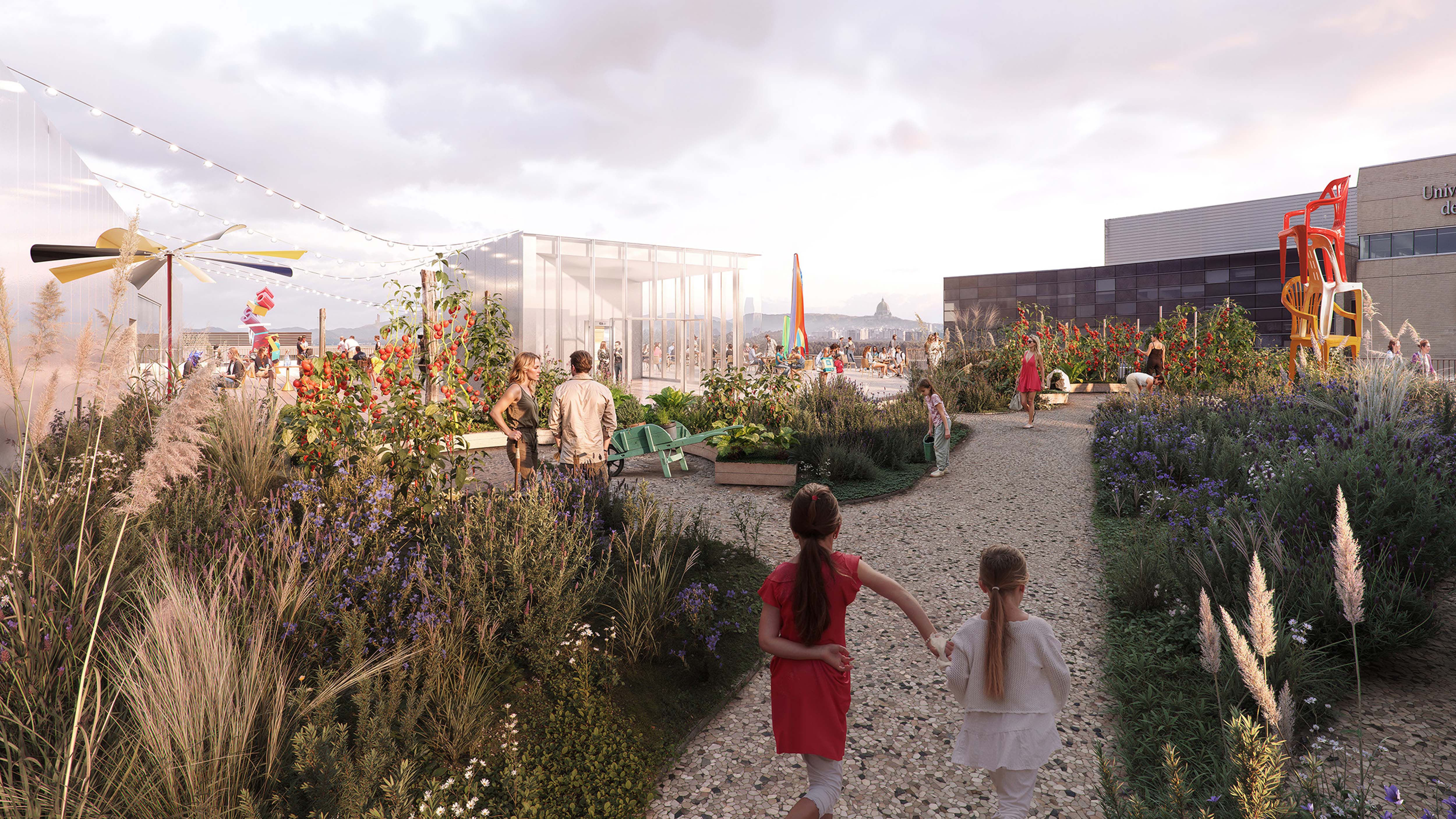
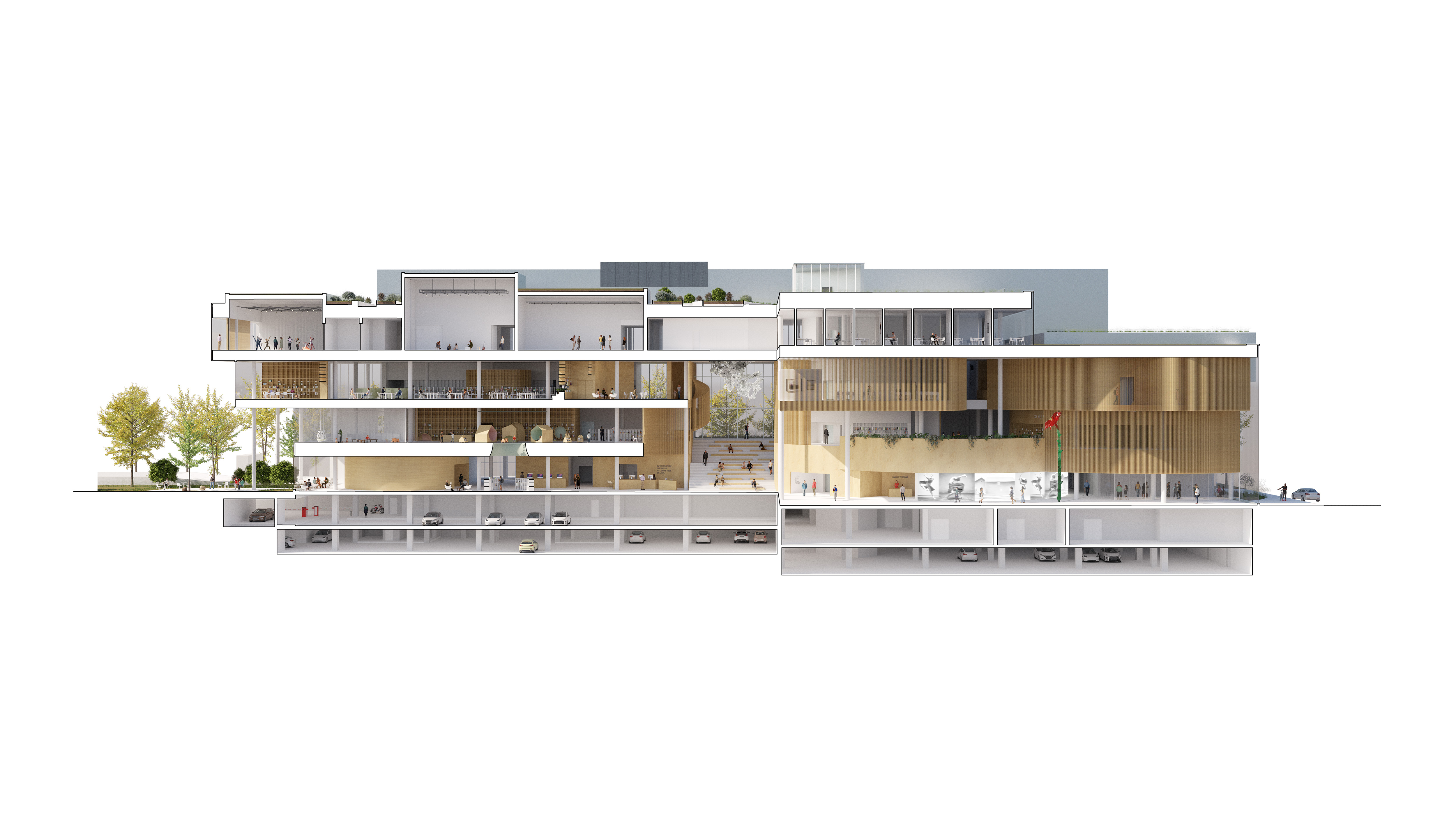
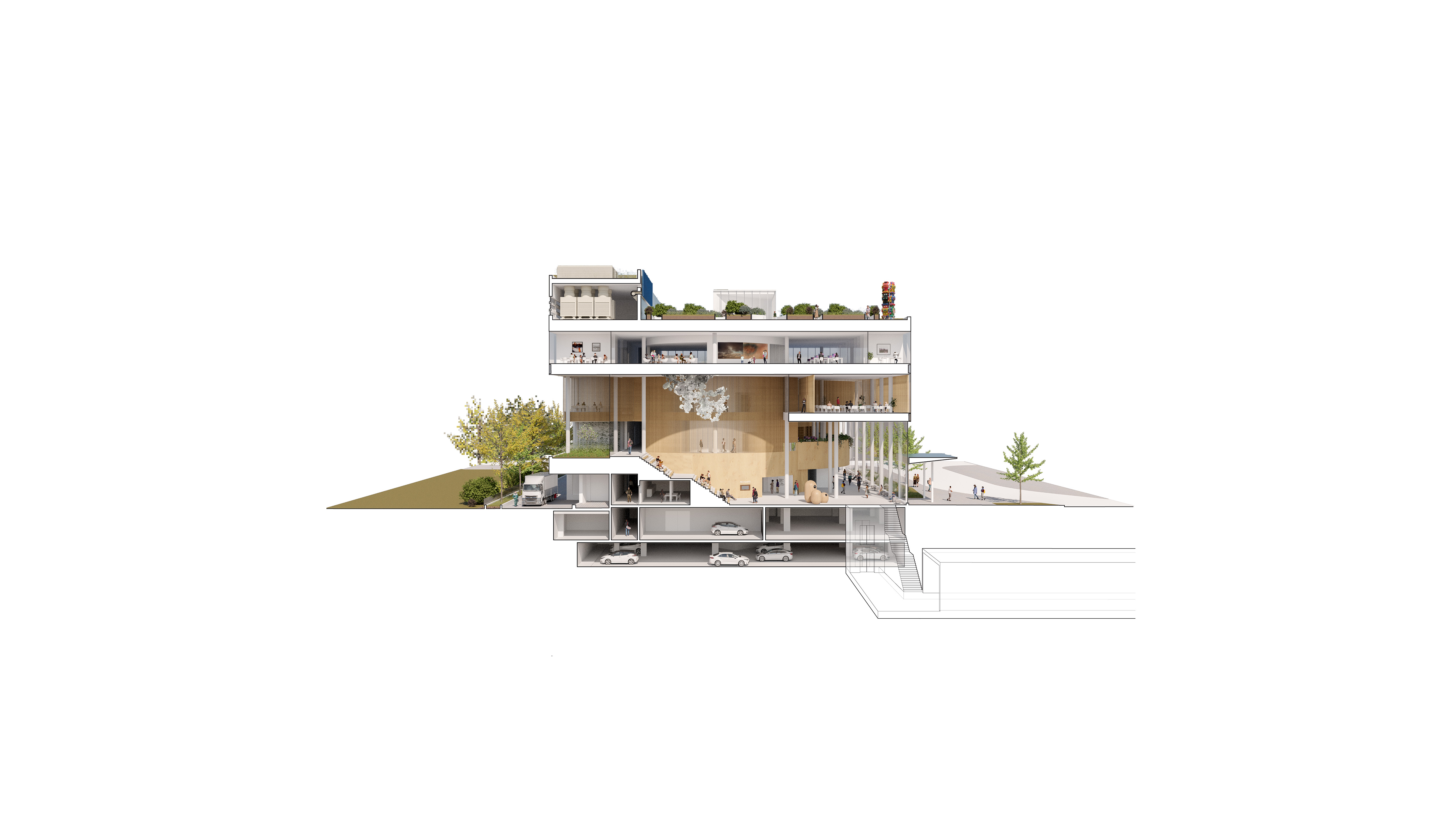
The project unfolds as an interior promenade, structured by a series of distinct geometric volumes called “drums.” These wooden monoliths are concave for the library and convex for the arts centre, creating welcoming, flexible spaces that allow functions to coexist without imposing a hierarchy.
Expansive glazed façades showcase the vitality of the cultural program and invite the public inside, reflecting values of openness and inclusivity. At the heart of the complex is an atrium that spans three levels around an integrated public artwork, created under the province’s 1% policy for art in public buildings. Tiered seating connects the floors and offers views of the exterior, reinforcing transparency and urban integration.
Wood, the project’s signature material, provides a warm atmosphere while contributing to environmental performance. The building incorporates passive design strategies: a glazed envelope maximizing solar gains and natural light, use of the thermal mass of structural elements, green roofs, and photovoltaic panels. Together, these measures will enable the project to achieve LEED Gold certification, underscoring its commitment to sustainable development.
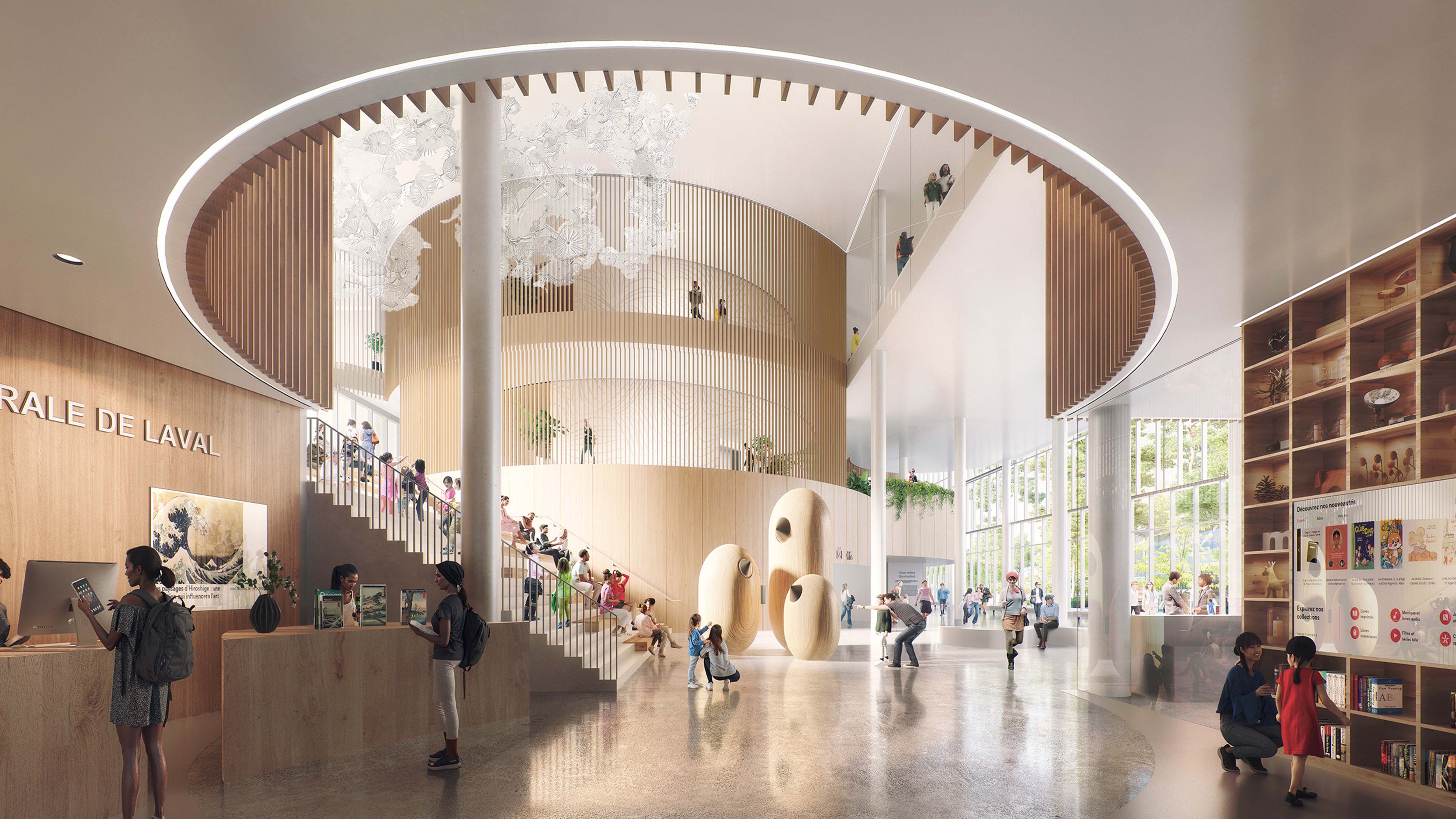
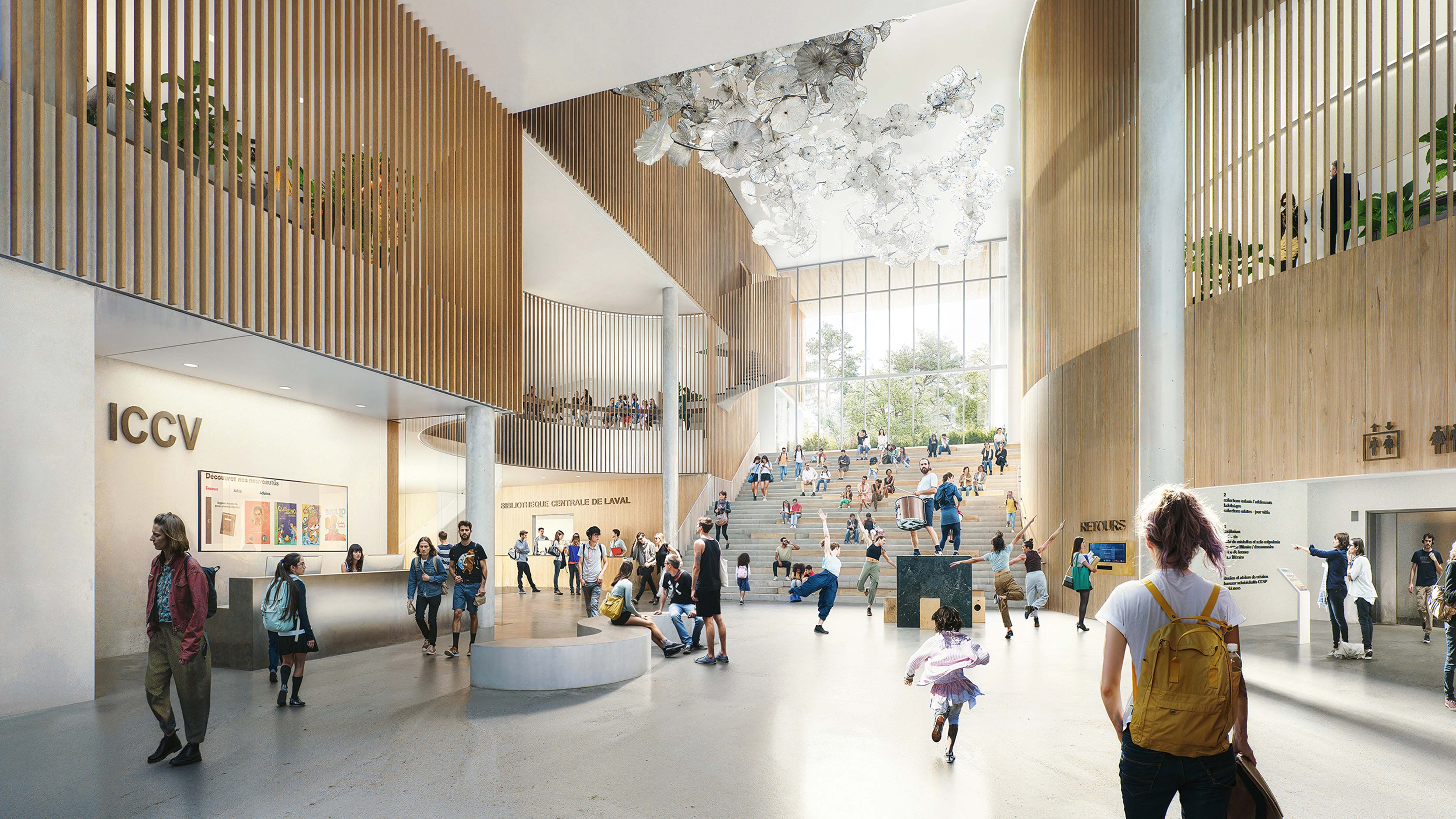

Photo Credit: Doug & Wolf
