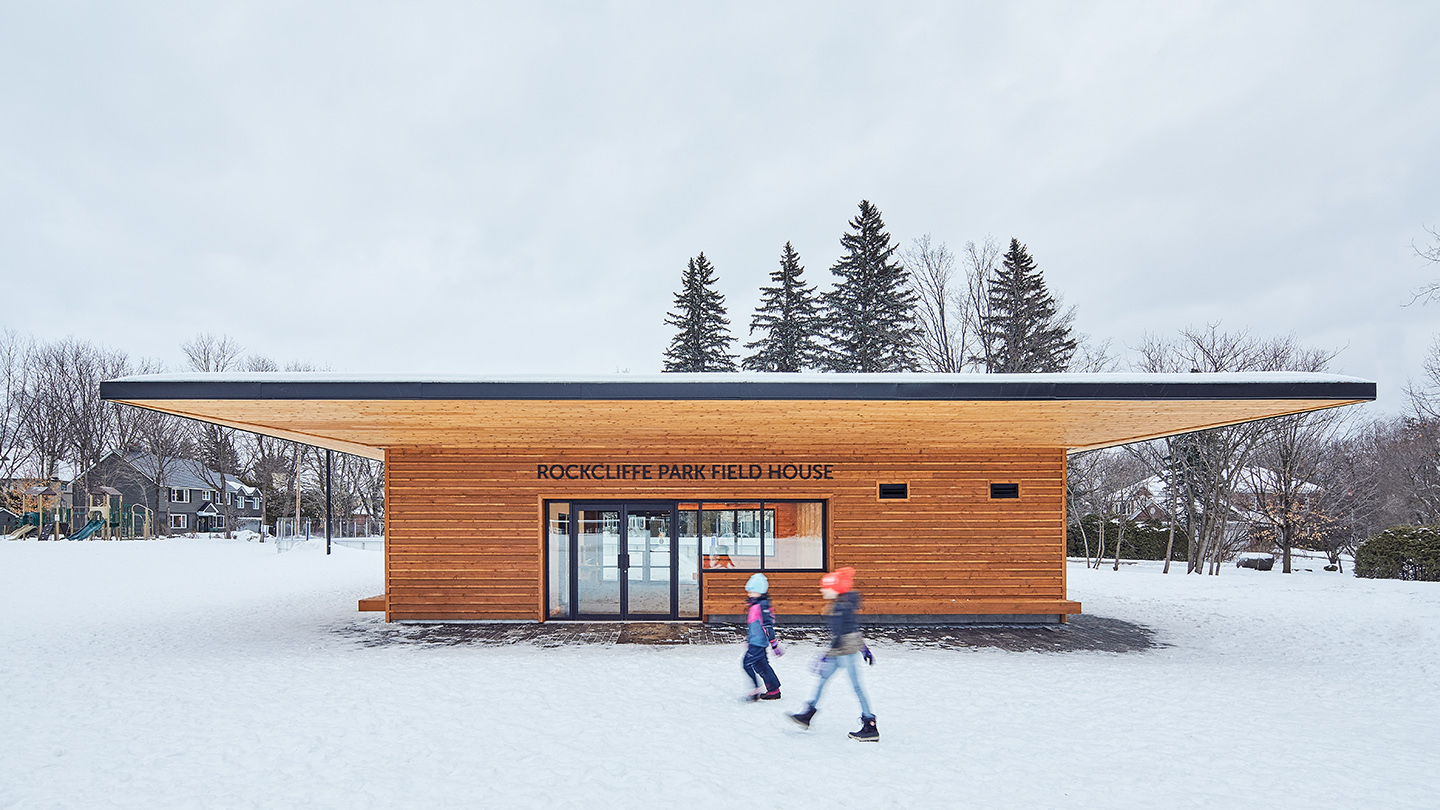On the initiative of our long-time partner Claridge Homes, we set out to enable the Rockcliffe Park Fieldhouse Pavilion to offer its young hockey team - the Rockcliffe Hosers - a place to meet and practice their favorite sport. For this atypical project, the promoter called on the generosity of its community partners, so that all the professionals involved offered their services and/or materialswithout charge.
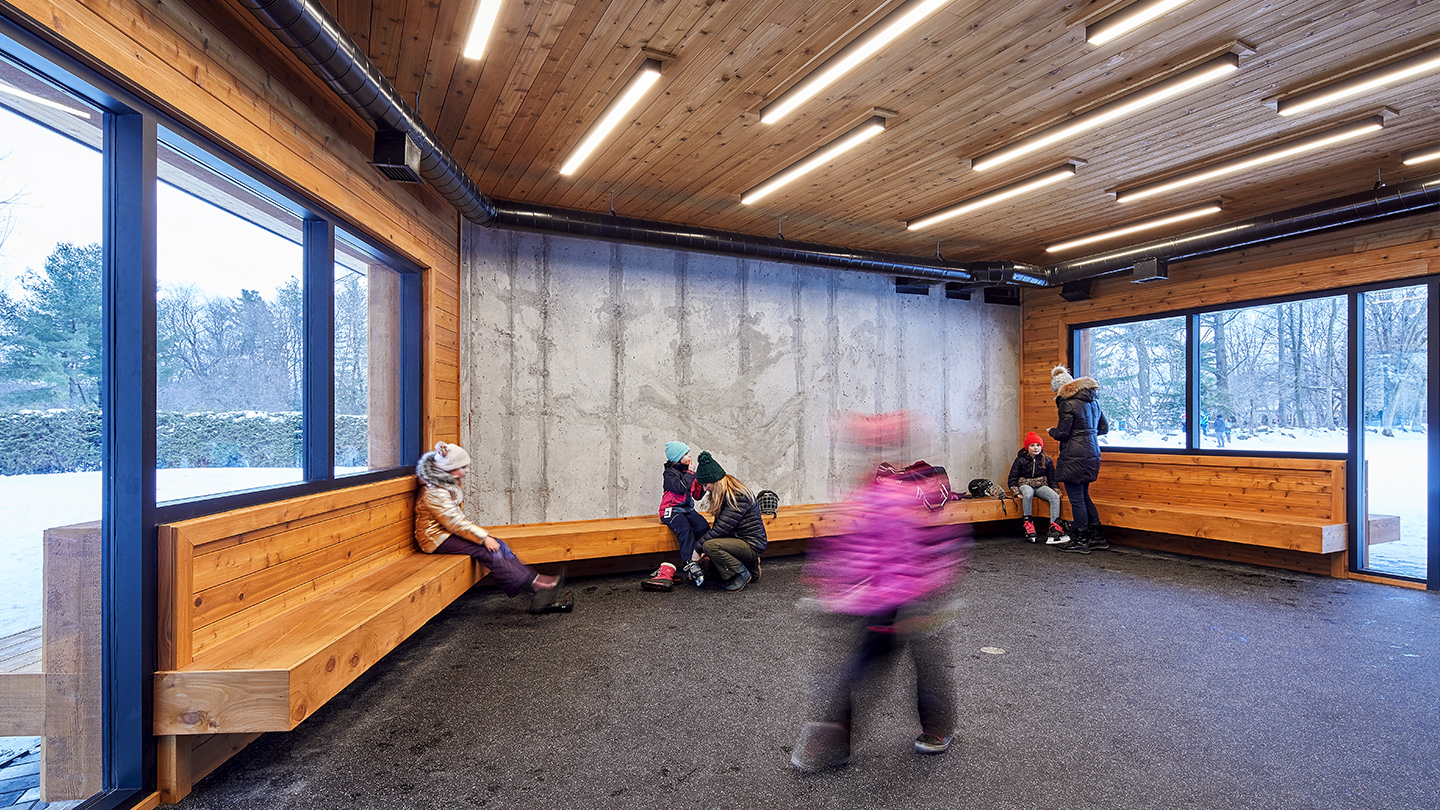
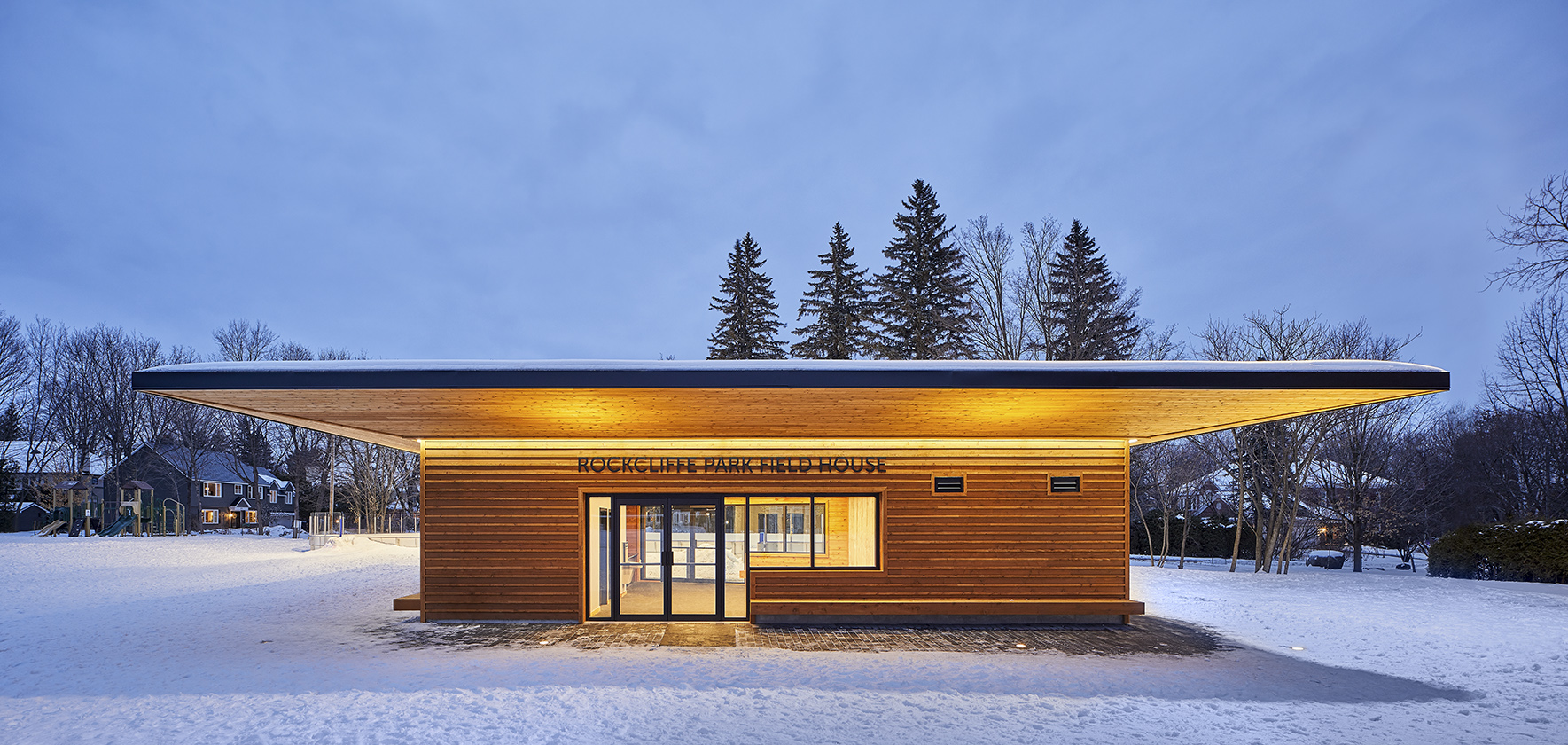
The pavilion is set up in a park, between a soccer field and two elementary schools. Designed in collaboration with Linebox Studio, it is characterized by its simplicity: a parallelepiped volume hosts a large communal area and a peripheral awning provides shelter to users during snowstorms!
The cedar wood casing refers to traditional chalets, while also maximizing its ecological benefits. Although not certified, the building surpasses the insulation thickness standard. Indoors, the use of wood furniture and ceilings warms up the look of exposed concrete.
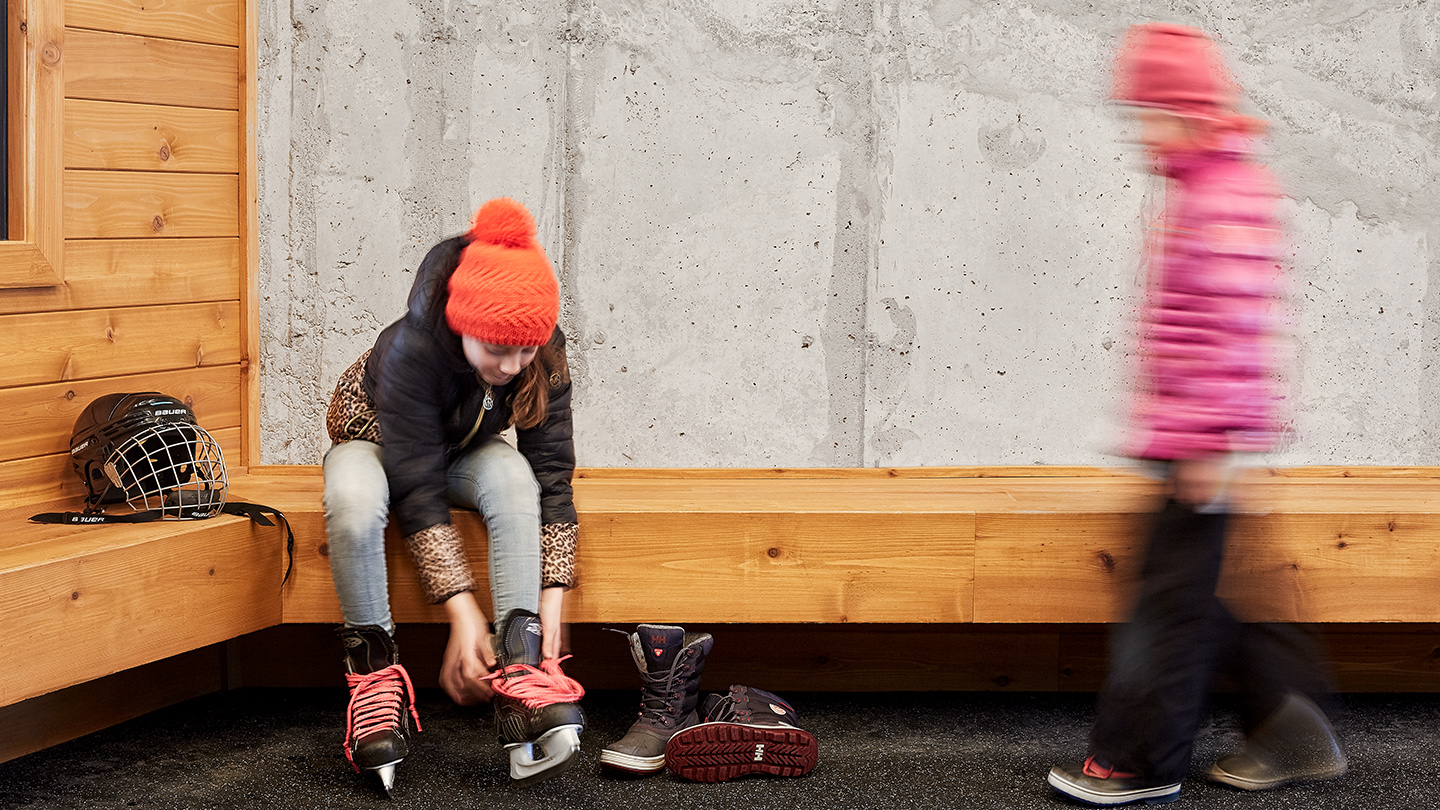
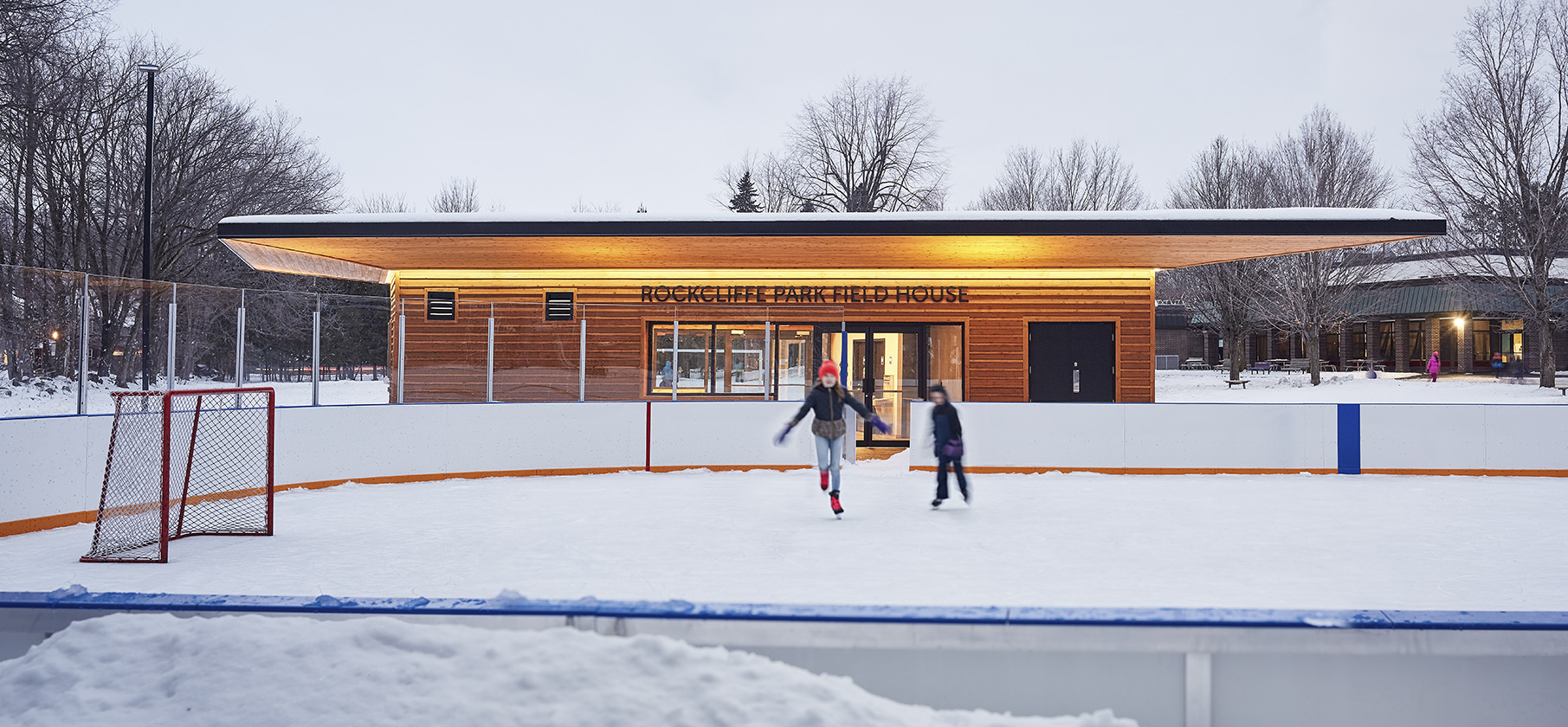
Crédit photo: Justin Van Leeuwen
