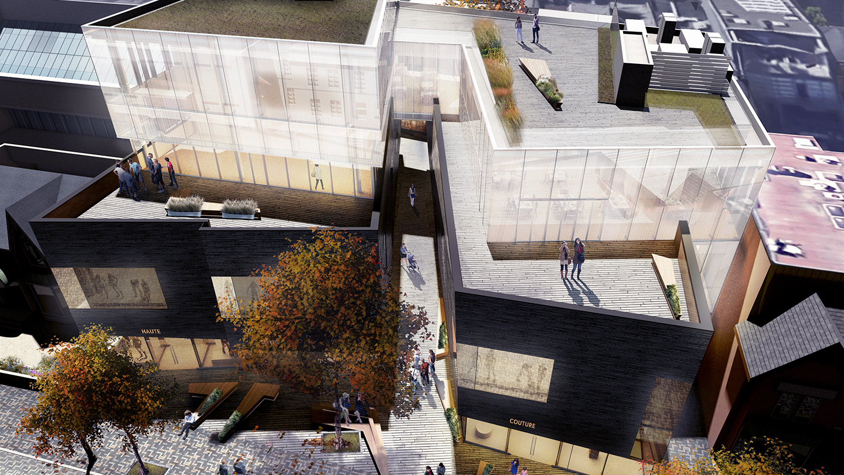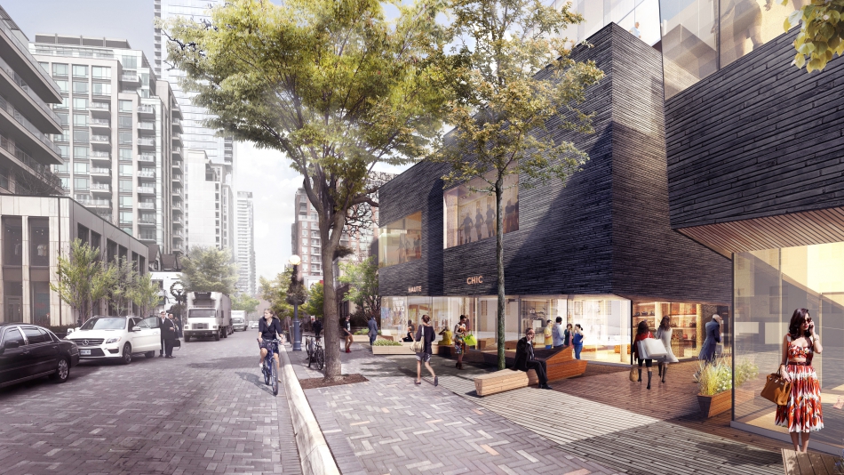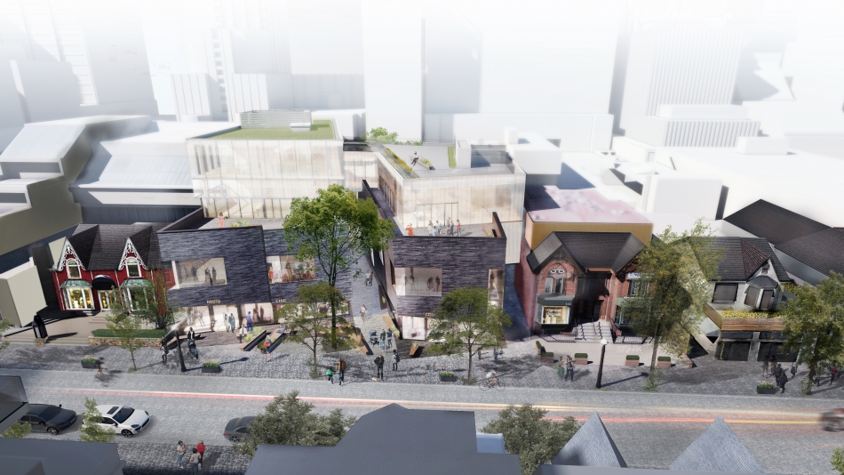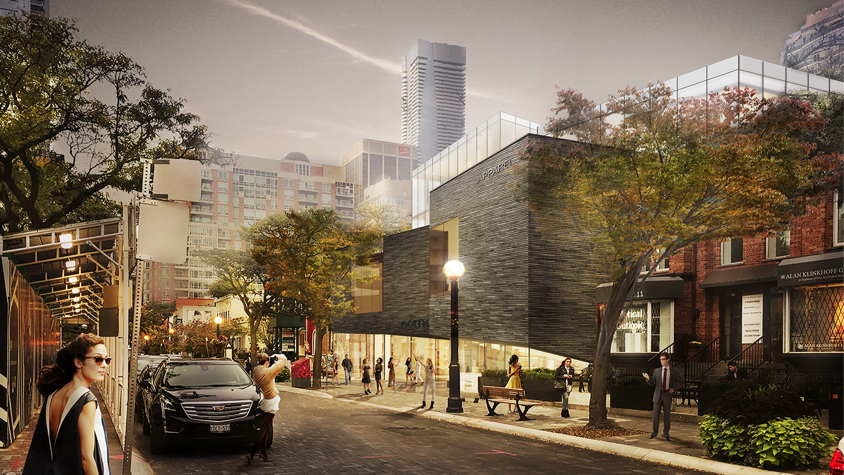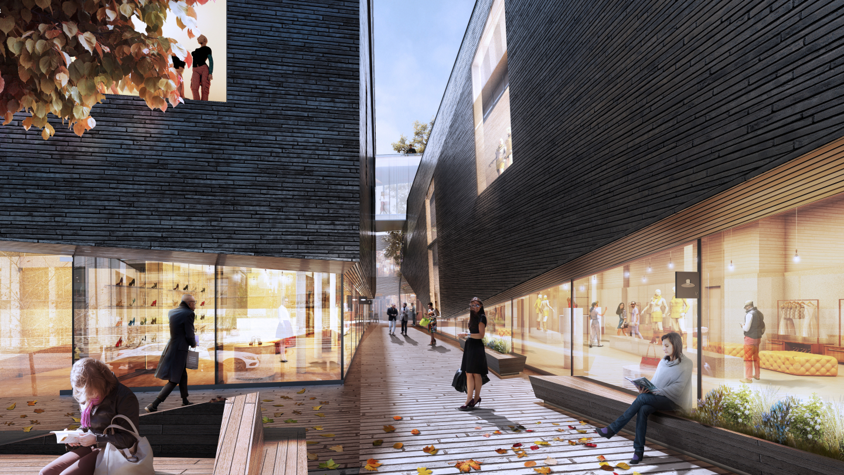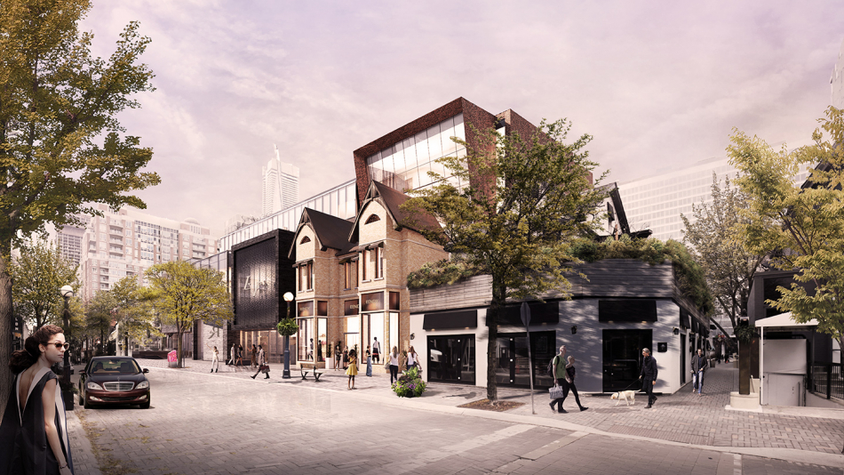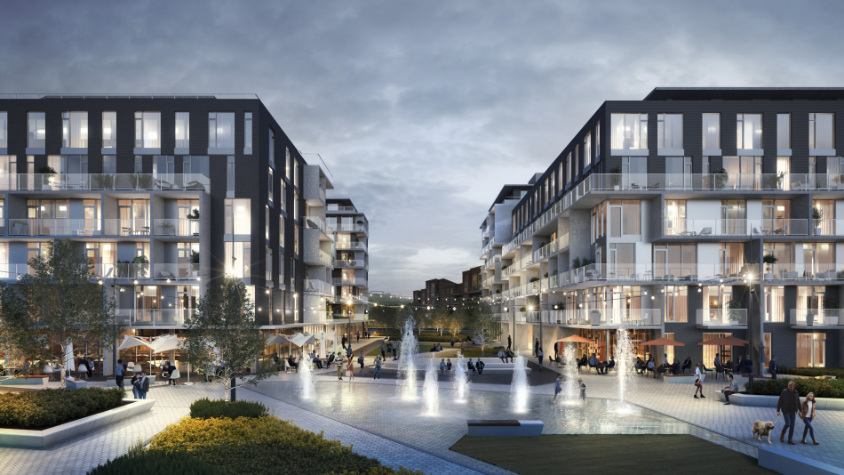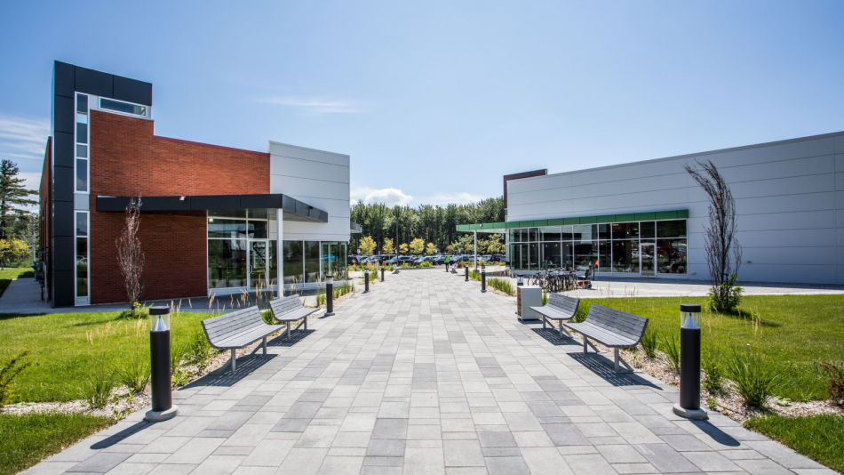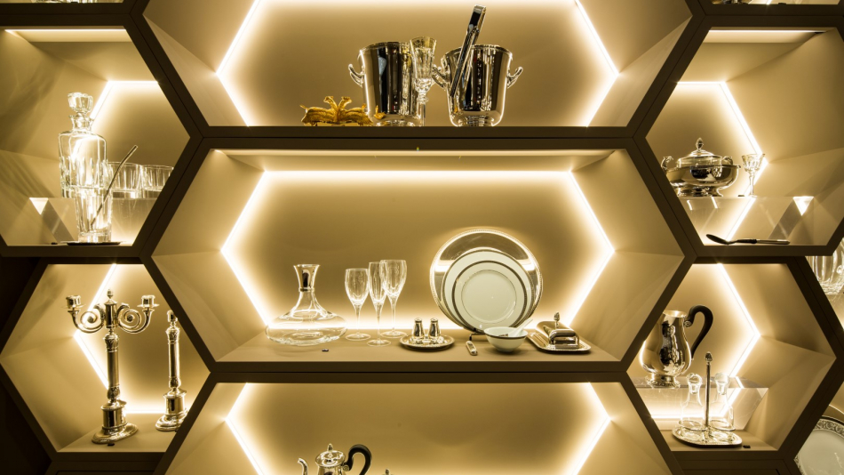A pedestrian walkway cuts through the building’s east façade, a feature uncommon to new developments within the area. This alley connects to the adjacent passages and public spaces that give this neighborhood its unique charm.
The building’s material palette pays homage to the traditional masonry and slate roofing tiles common to the Victorian homes that once filled the district.
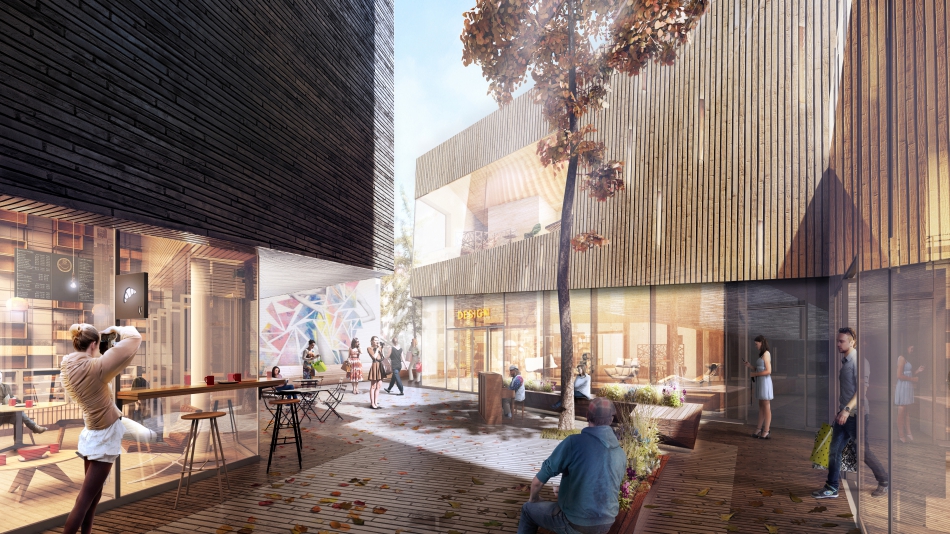
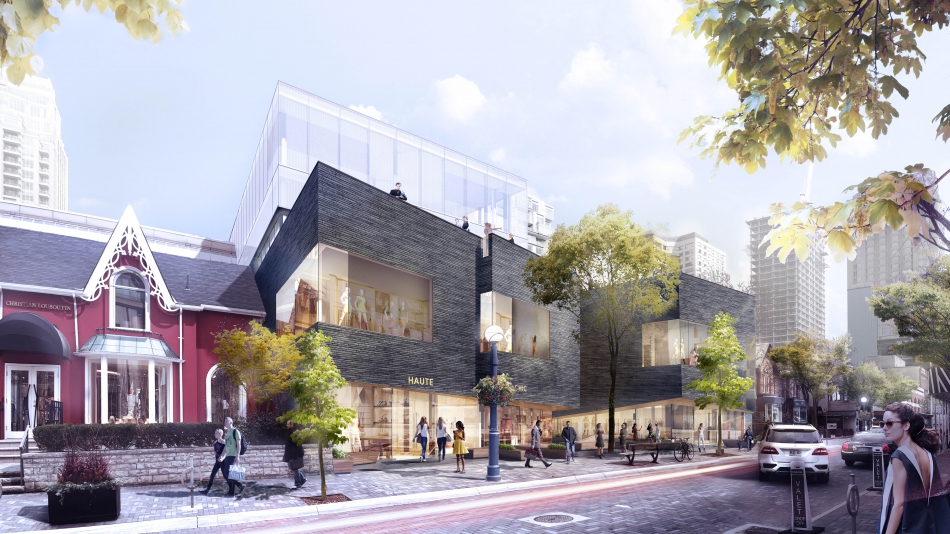
The dark brick walls highlight the cedar soffits of the public alley, which helps guide pedestrians along the walkway.
The building is crowned with a single storey of digitally fritted glass, reflecting the sky during the day and illuminating the neighborhood at night. The three main materials – wood, glass and brick – are showcased within the project to express their diversity of form, color and texture.
