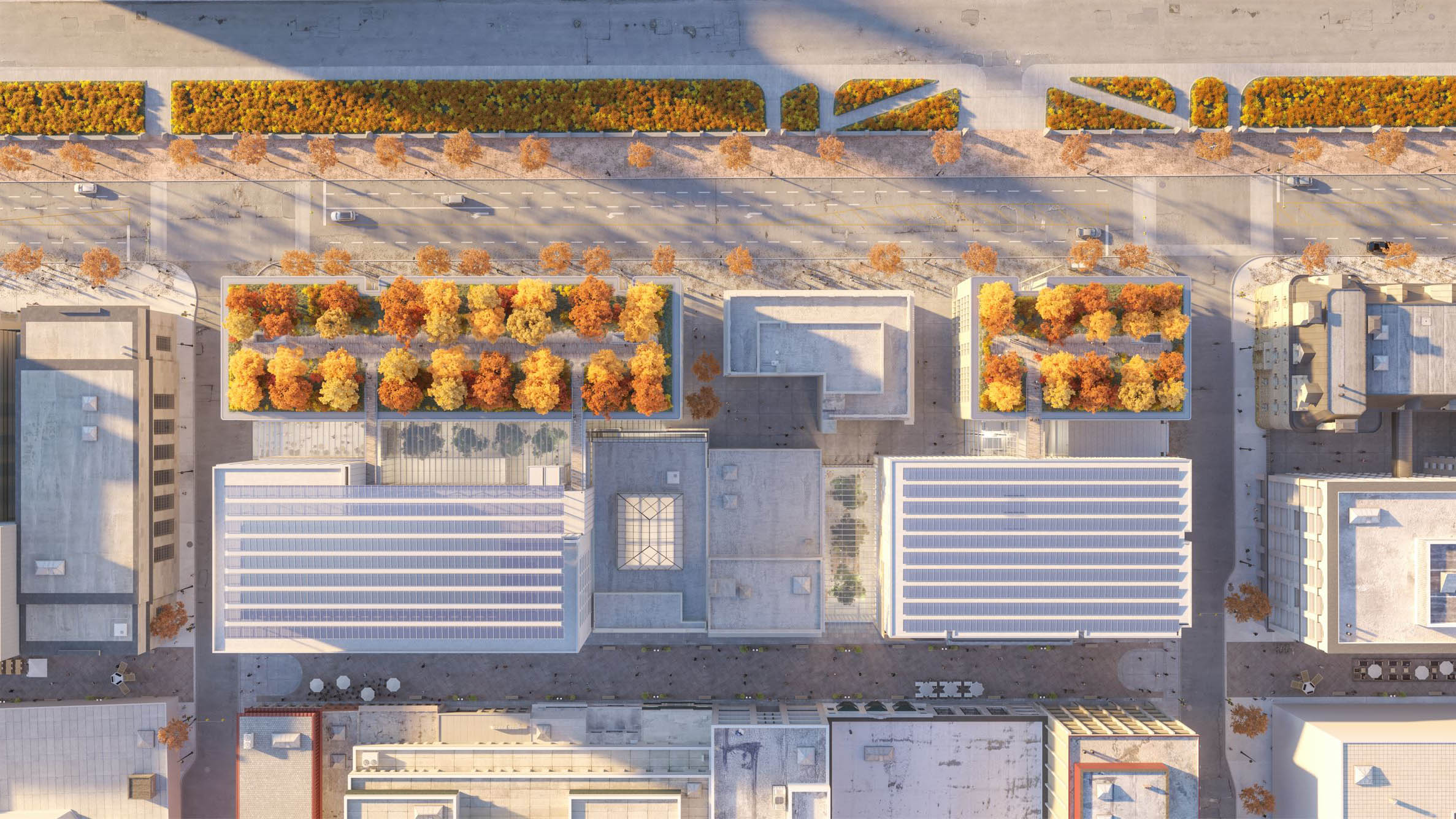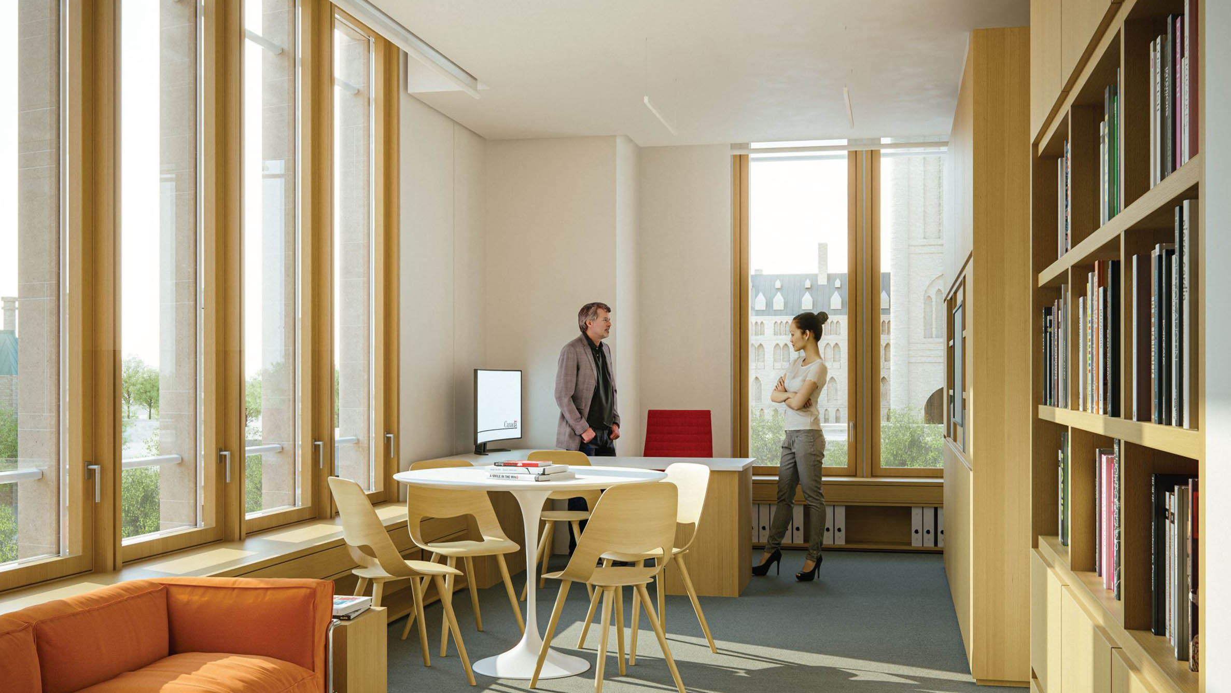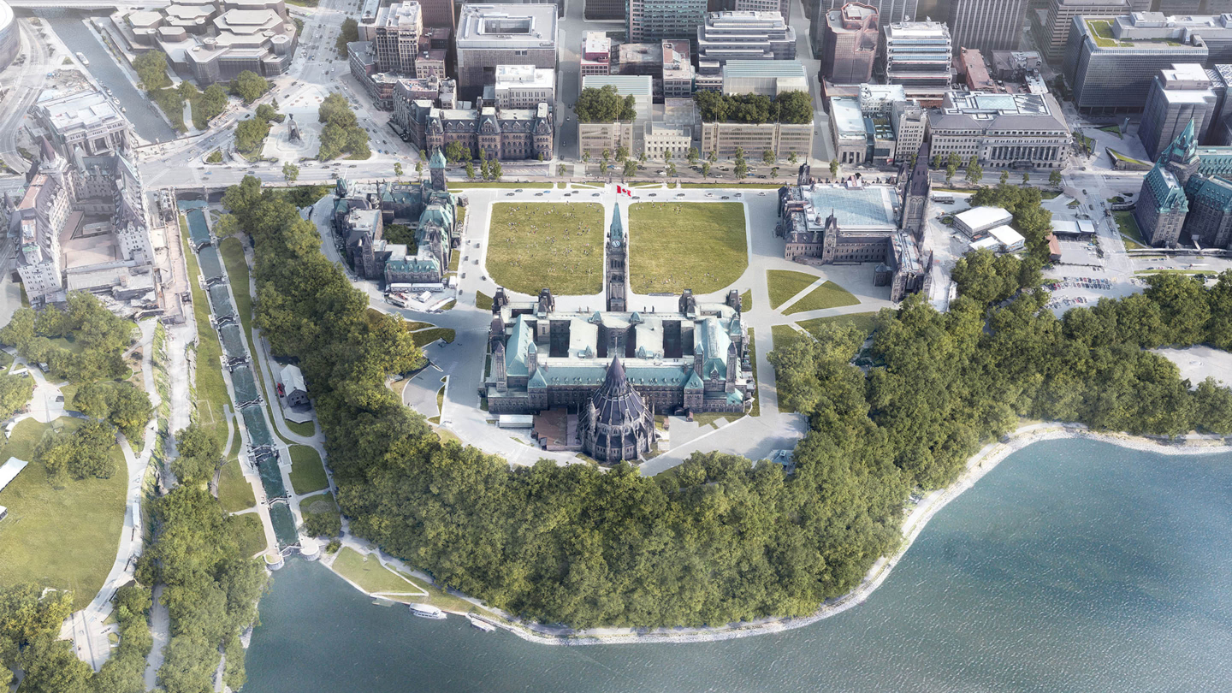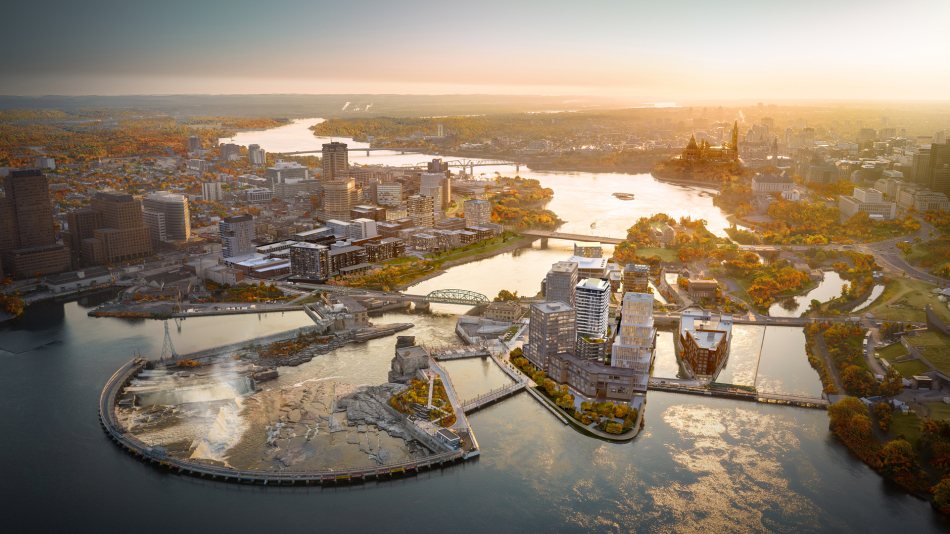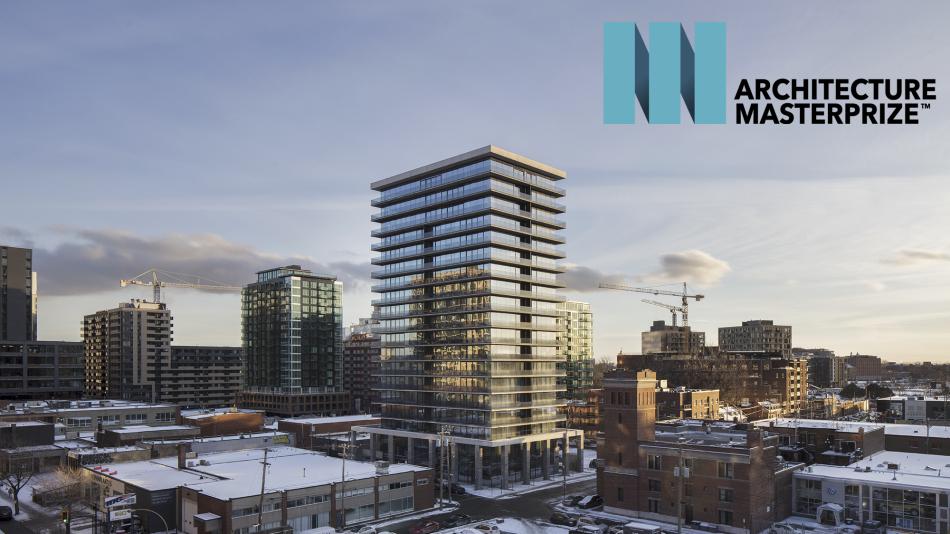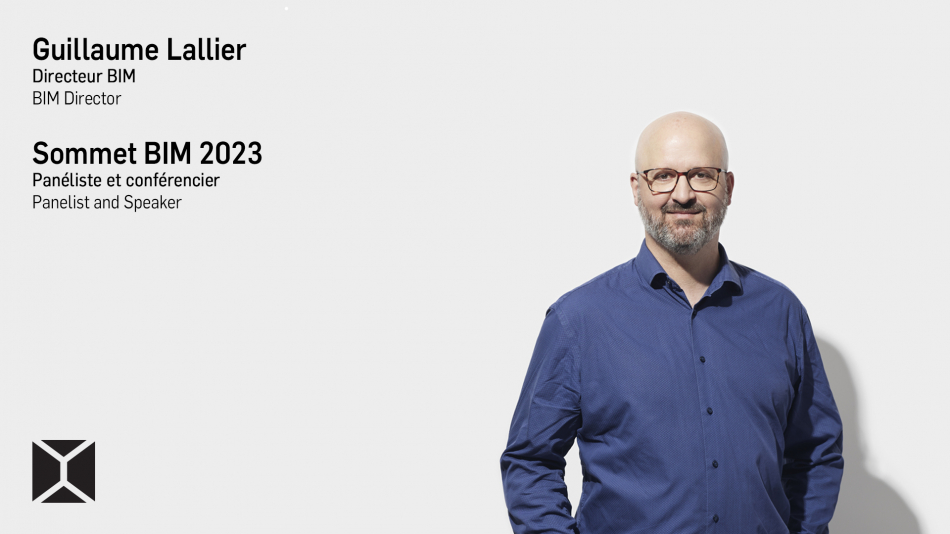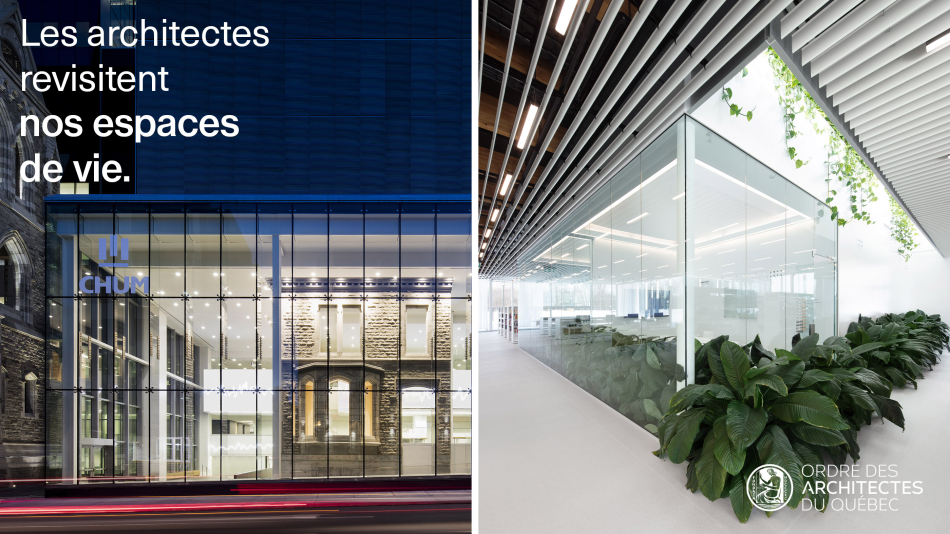We propose a project that engages the two major issues of our era: Reconciliation and the climate emergency. The project ensures a meaningful and prominent position for the adjacent Indigenous Peoples’ Space facing Parliament Hill. The limestone façade completes the square while a setback and transparent ground floor creates a generous public realm. The roof is forested linking the project back to the original wilderness of the site.
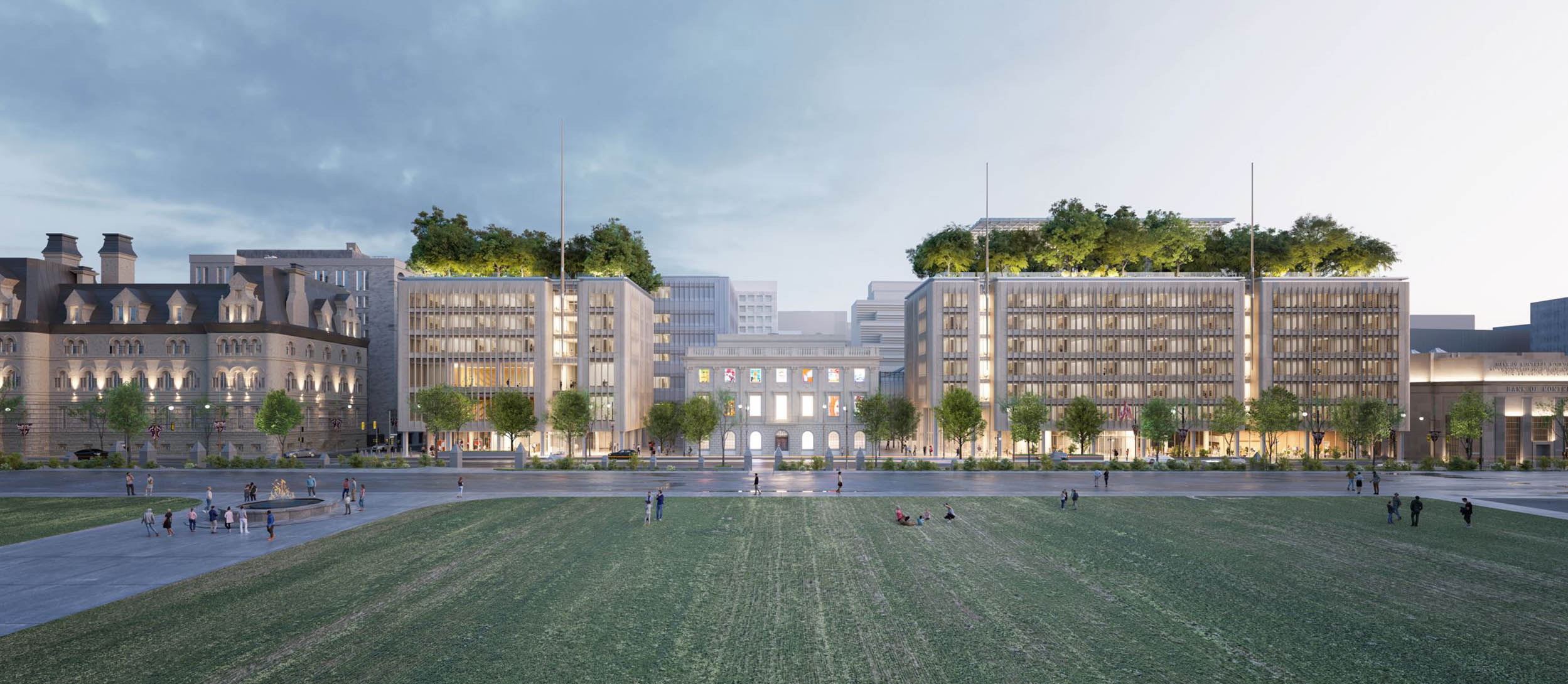

The massing of the project reflects the two conditions of the site: a more formal condition facing the Parliament and a more informal composition of existing heritage buildings along the pedestrian and commercially oriented Sparks street. On the roof a re-generative forest is planted on the North side while on the South side a generative photovoltaic canopy produces at least 15% of the buildings electricity requirements (this takes into account the Ottawa winter!). The roof also provides a solution for water management, integrates mechanical equipment, and will help to cool the entire neighbourhood by reducing the urban heat island effect. The project consumes 30% of the energy than that of a comparable commercial project in Ottawa.
Wood is used extensively and strategically to reduce the carbon footprint of the project and create welcoming and comfortable spaces. Atriums serve to temper the air and reduce energy consumption for heating and cooling making the building more resilient to climate extremes. Facades are designed in response to their orientation, characterized by deep stone fins that provide solar shading and operable windows and natural ventilation that reduce energy use while improving comfort and wellbeing. The rational plans enable future adaptation and re-conversion should the building functions evolve over time. The highly considered building form and efficient structural solution ensure an environmentally responsible solution that is coherent with the function and enables the project to become Net-Zero with regards to carbon emissions.

RPBW in joint venture with NEUF architect(e)s and in collaboration with ARUP (engineering) and DMA Architectes (heritage)
