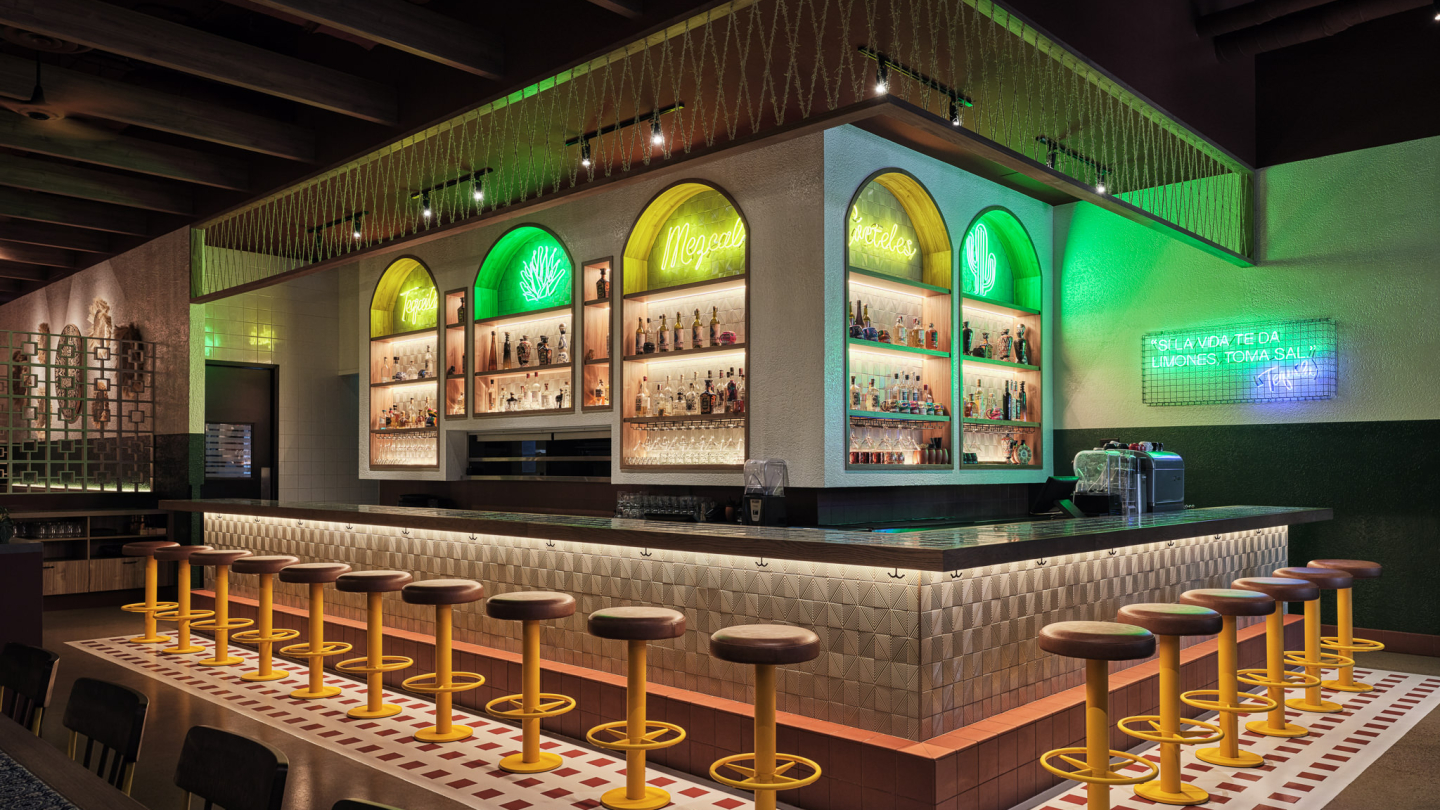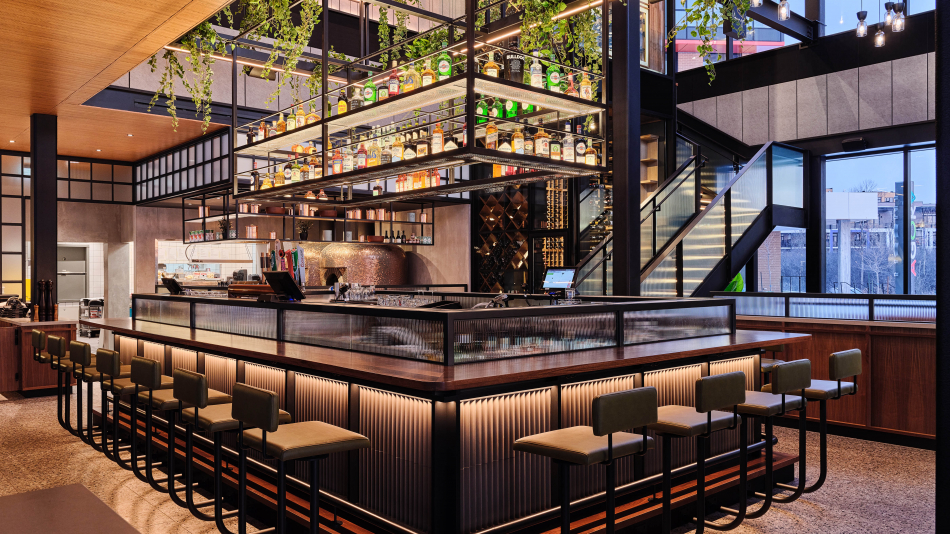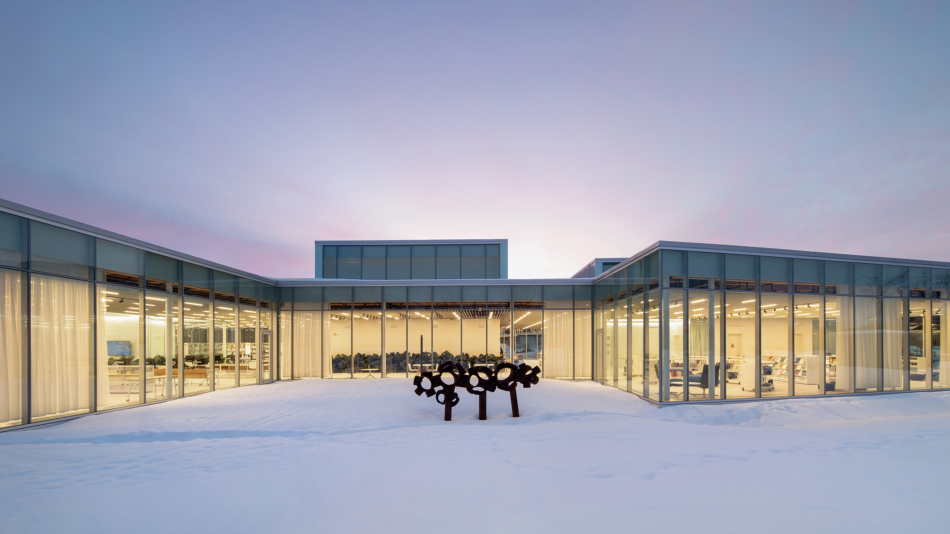The concept is rich in references to Mexican folklore, blending tradition with contemporary influences. Neon signs hang next to handmade pottery, creating a vibrant and eclectic aesthetic. Wood and ceramics, central to the design, feature prominently in a custom furniture collection. Tile was hand-painted in Mexico, while ceiling beams help soften the vertical scale and enhance the intimacy of the space.
Art plays a key role in the experience. Four pieces by Omar Bernal Benitez are integrated into the architectural concept: La Catrina, positioned at the back of the dining area, and a striking animal fresco on the terrace, along with two outdoor sculptures.
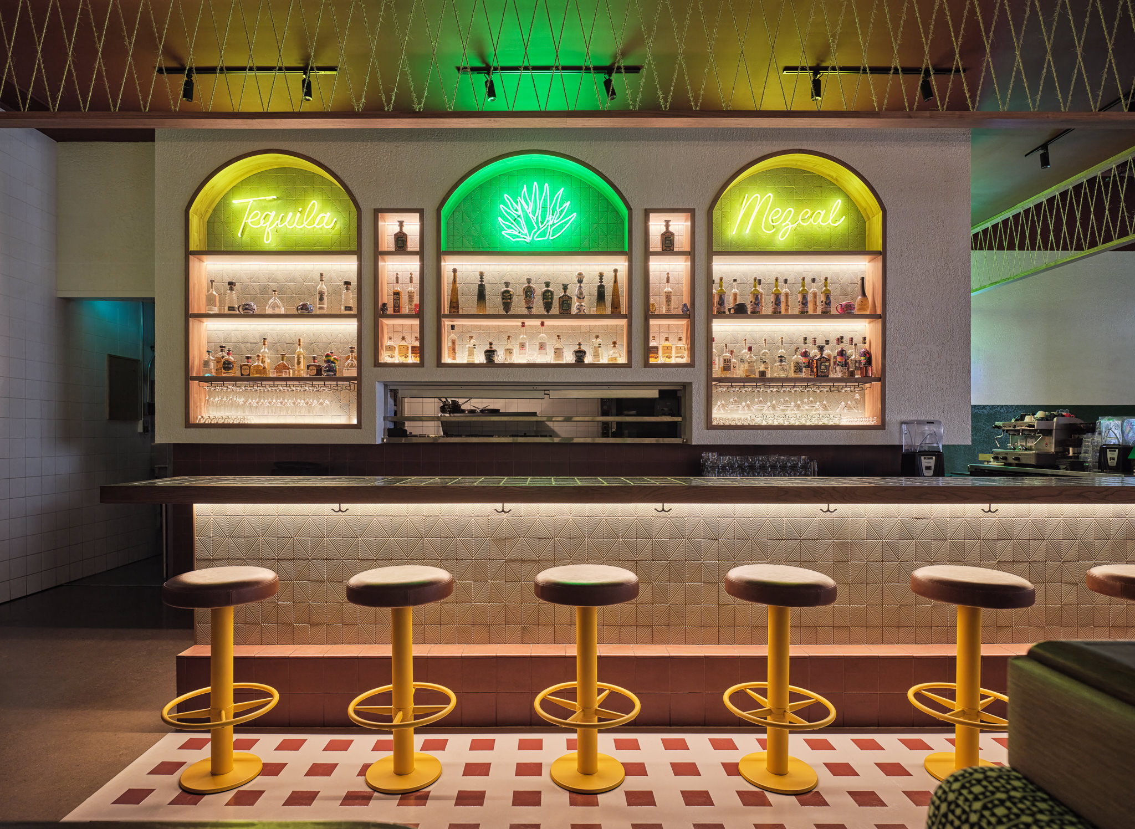
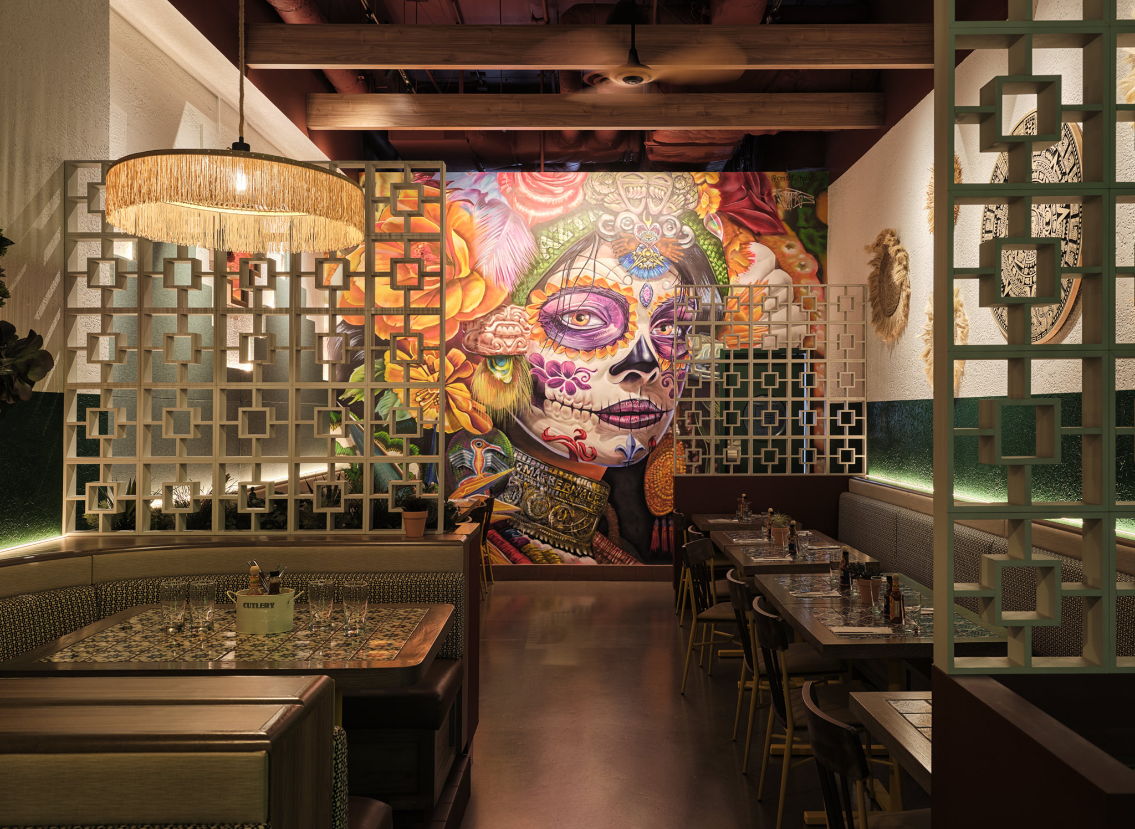
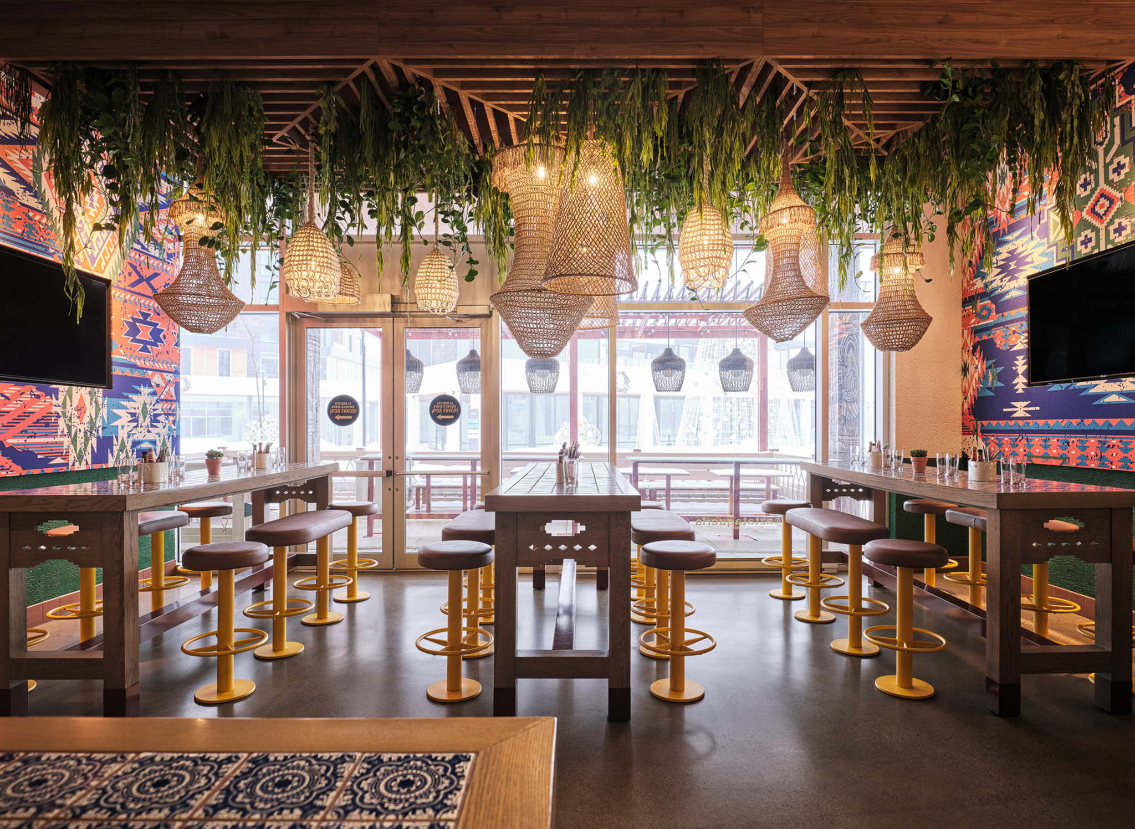
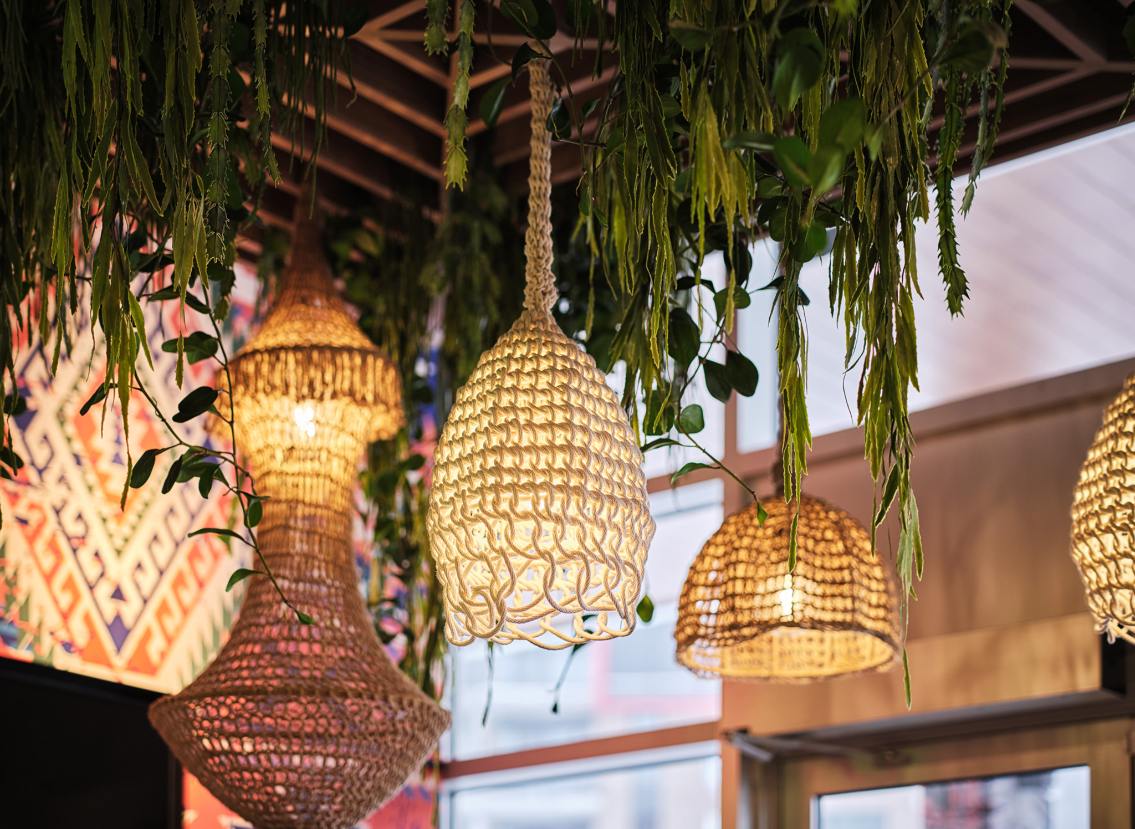
Photo Credit: Justin van Leeuwen
