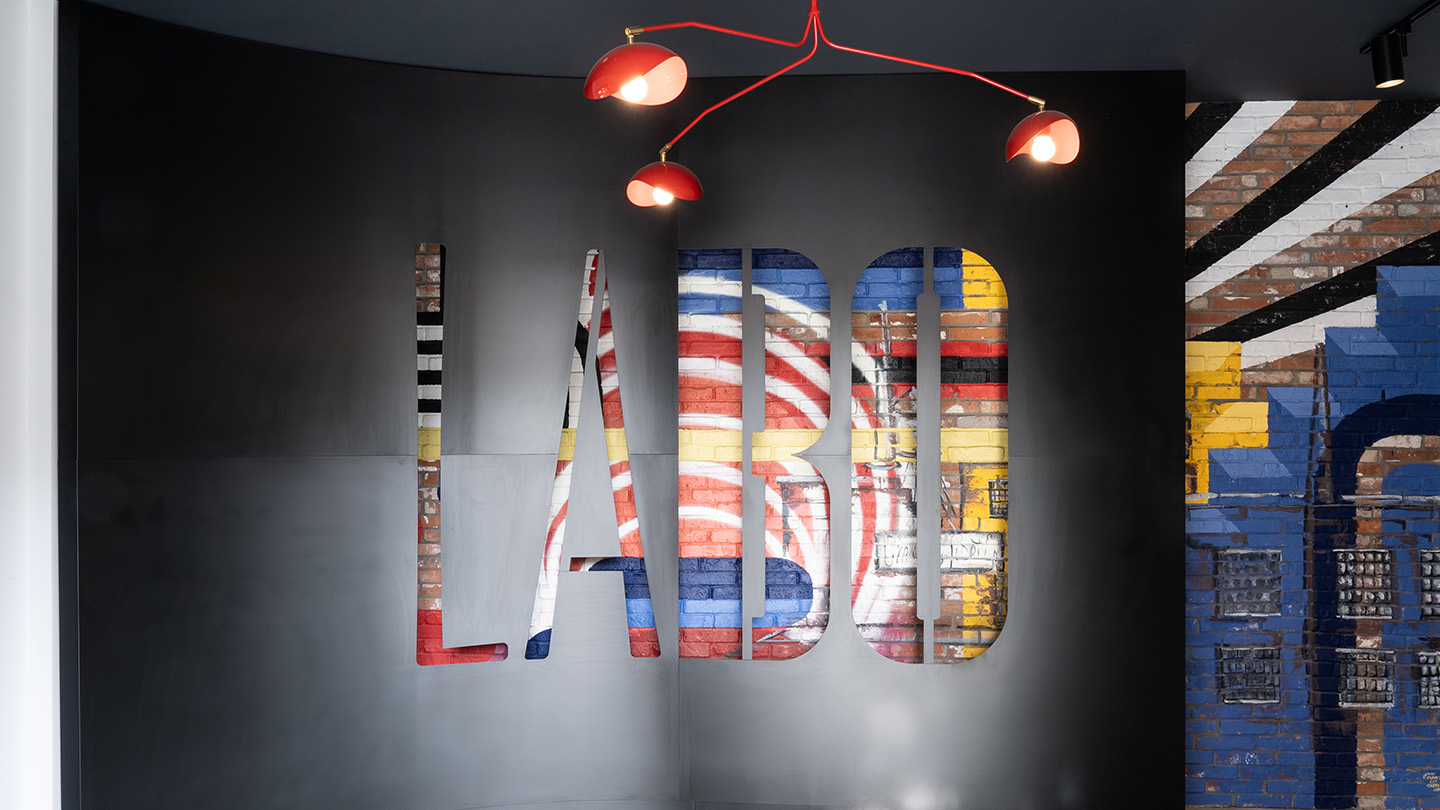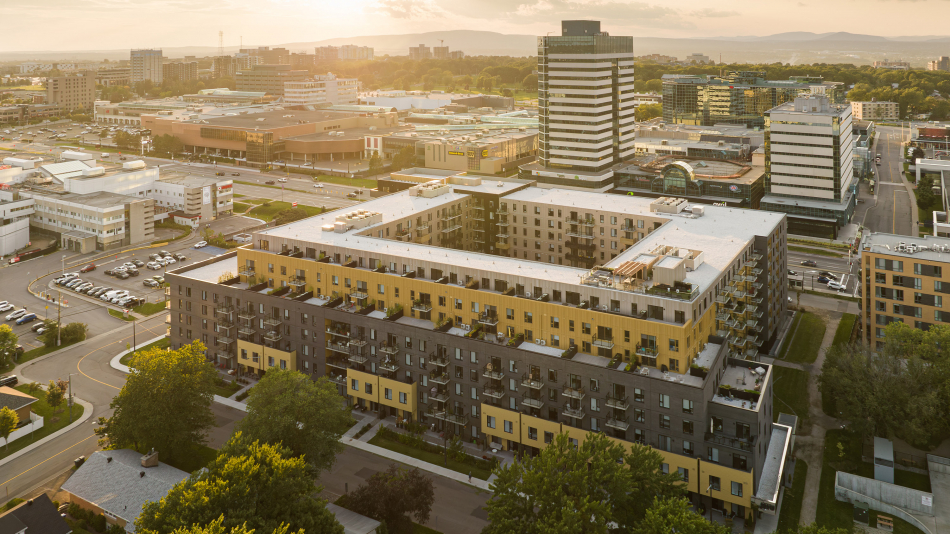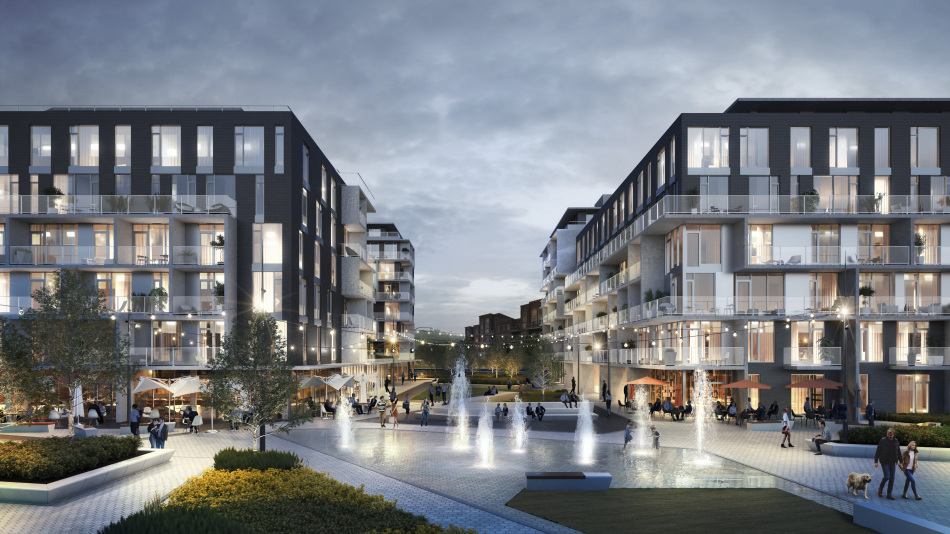The restoration project includes the preservation of the historic brick façade and concrete structure. A series of volumes have been added on top of the existing building, alongside a new construction divided into two volumes. Given its proximity to the existing Dawson College and Concordia University, the project was designed to accommodate a large number of students in studios and one-bedroom apartments. Social interaction with the neighbourhood is encouraged through the development of coworking spaces and community gardens.
The project's identity was defined in collaboration with a marketing firm, resulting in a distinctive branding inspired by the urban flavour of New York. The interior design and layout of the lofts follow this concept, including large open spaces, raw materials and street art interventions, such as the mural in the entrance hall.
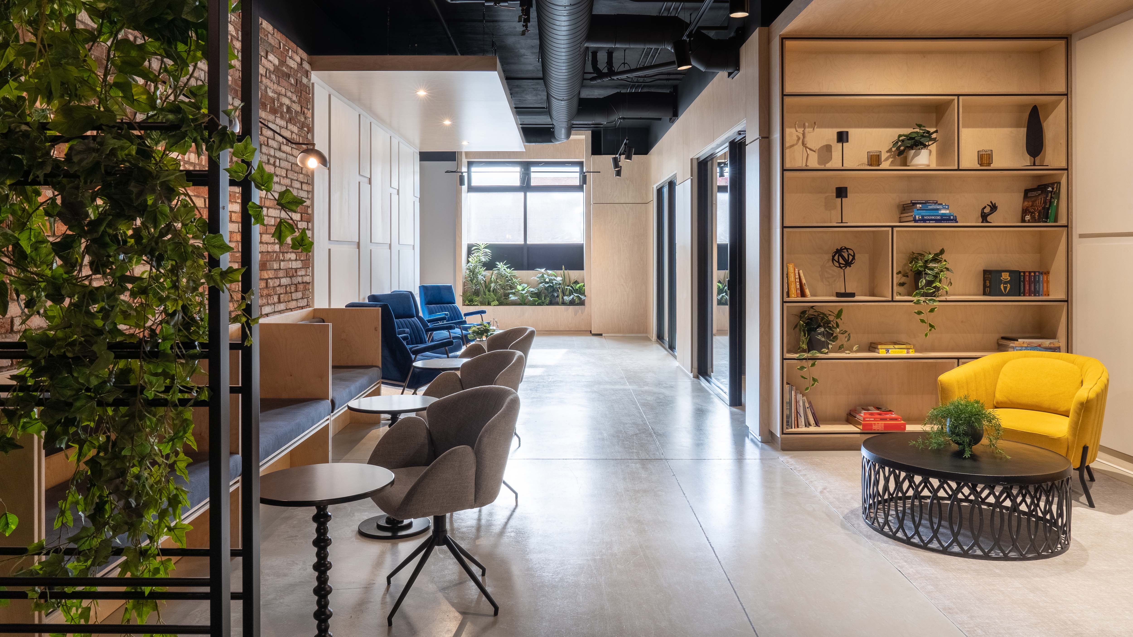
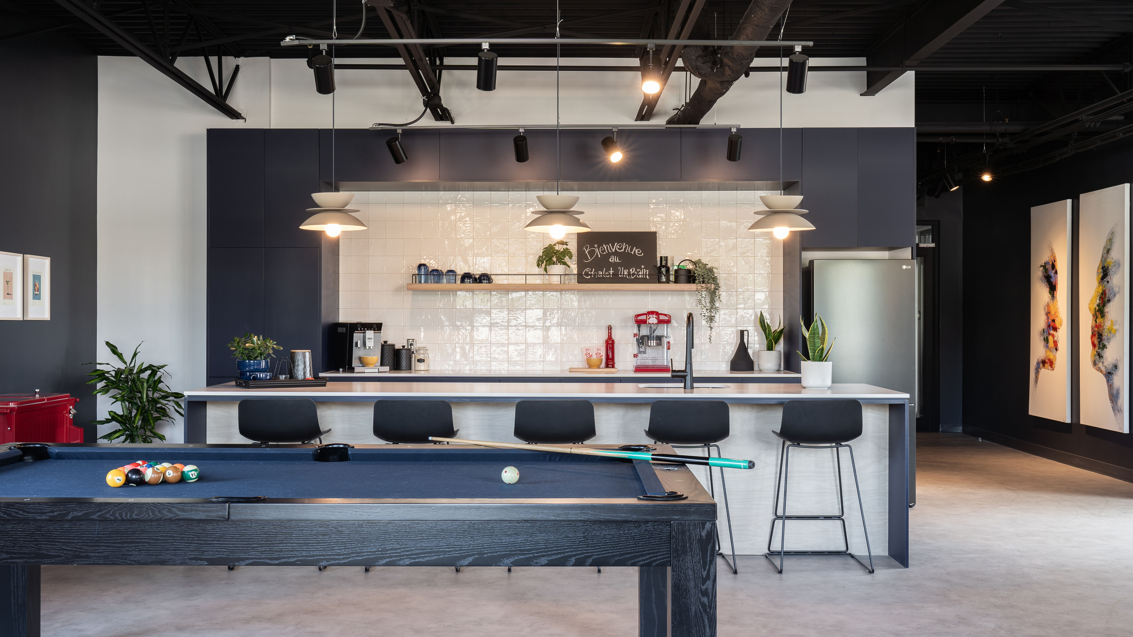
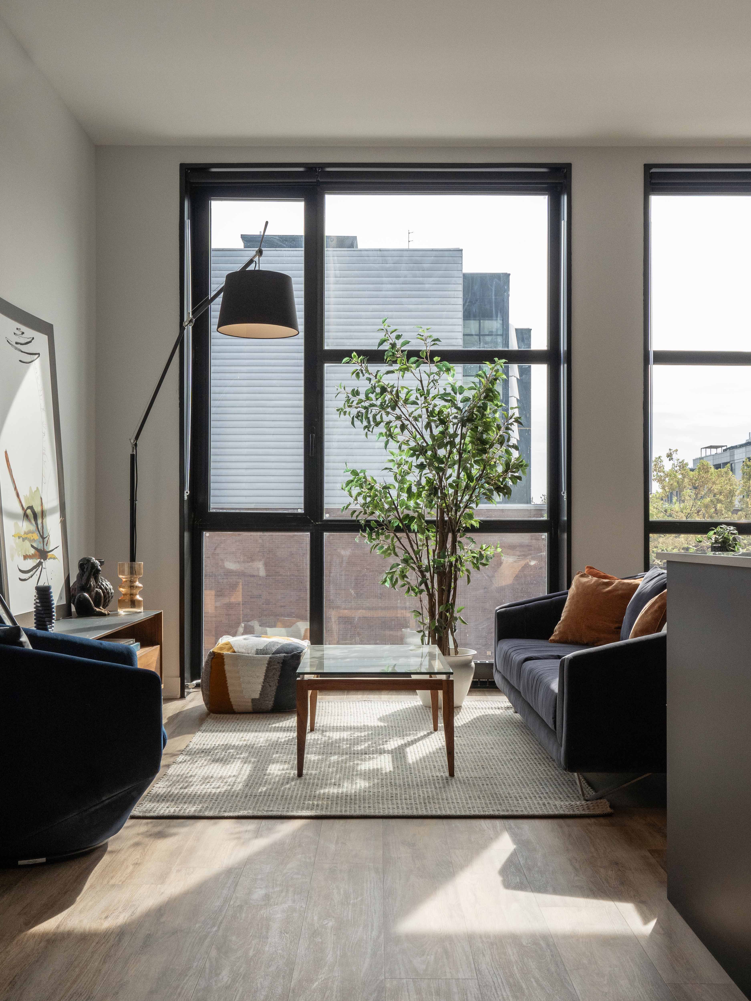
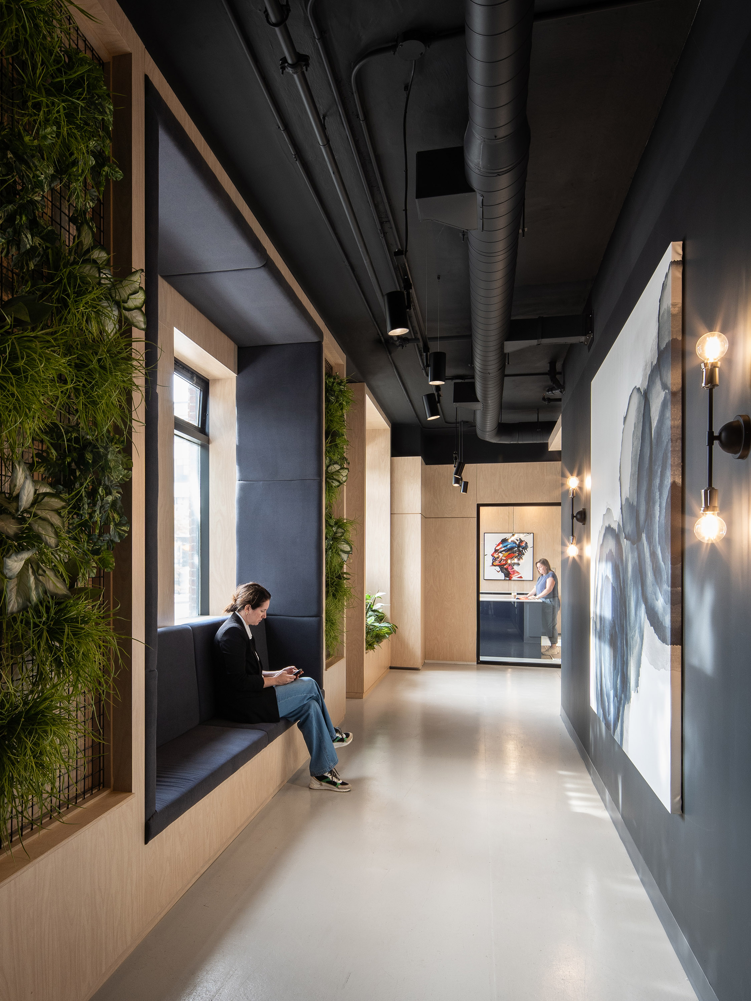
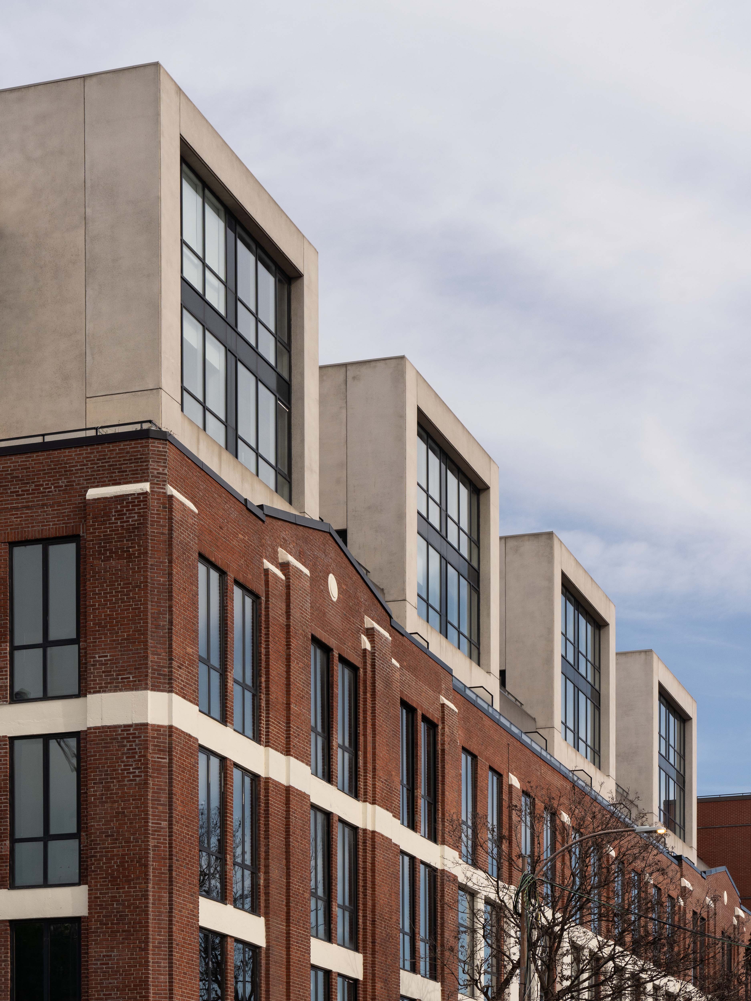
Photo Credit: Raphaël Thibodeau
