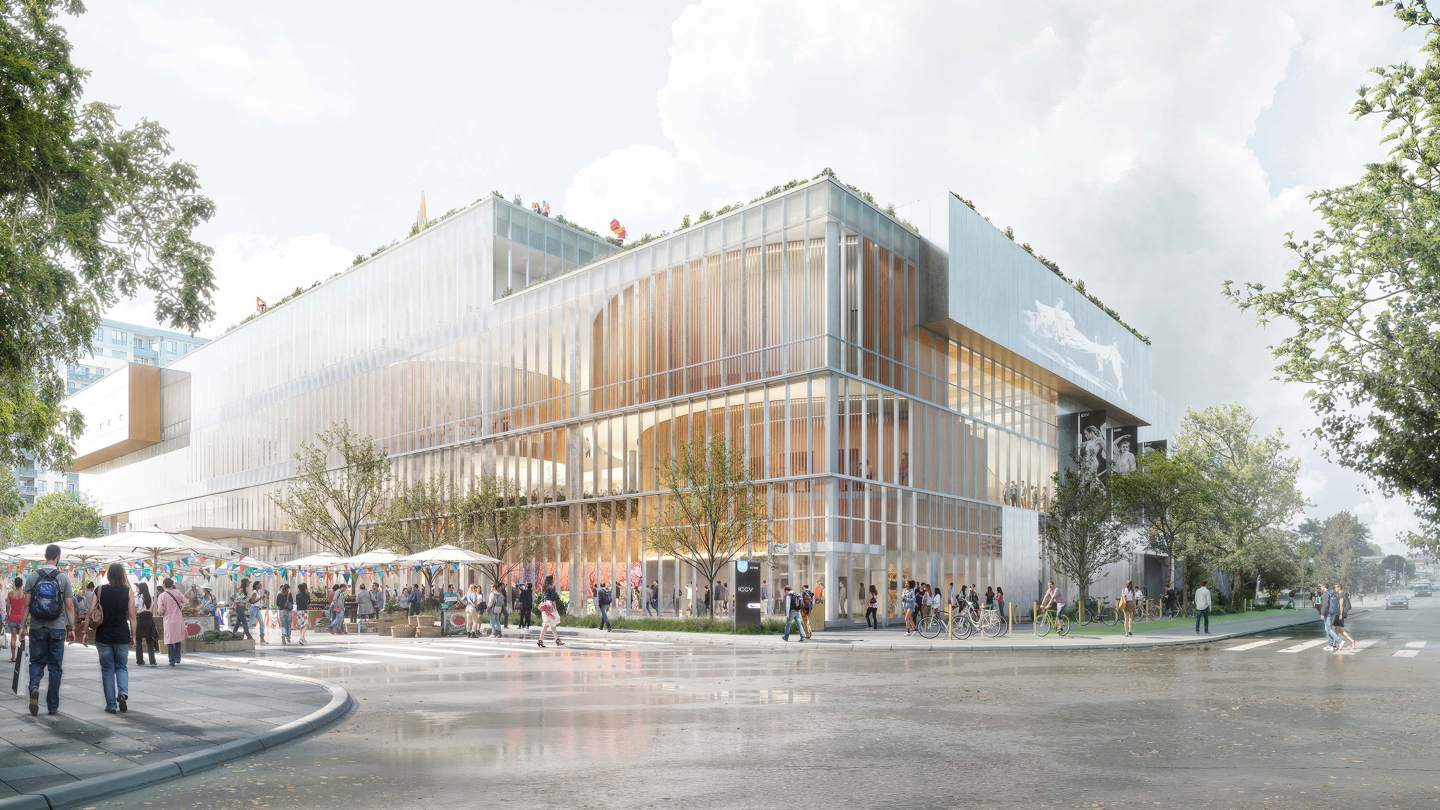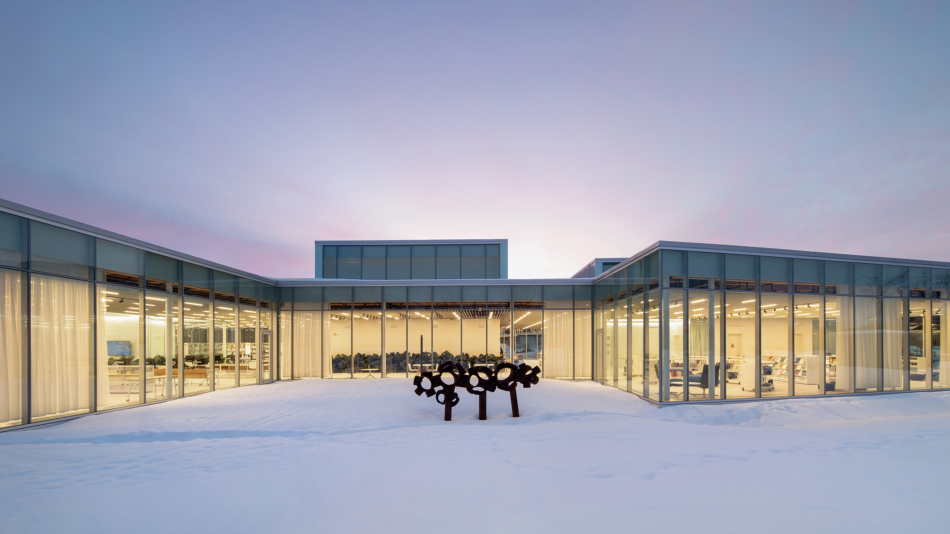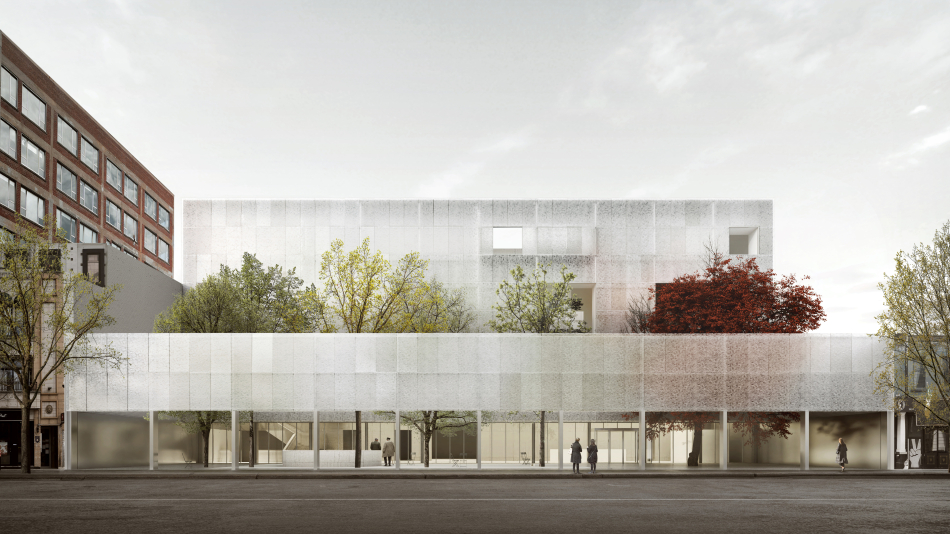The new library is dedicated as much to reading and sharing knowledge as to practising and performing arts. As well as a consultation and mediation space, it includes an exhibition gallery and creative studios focusing on music, dance, theatre, visual arts, and crafts. Around fifteen organizations will run the spaces on a daily basis, in addition to artist residencies.
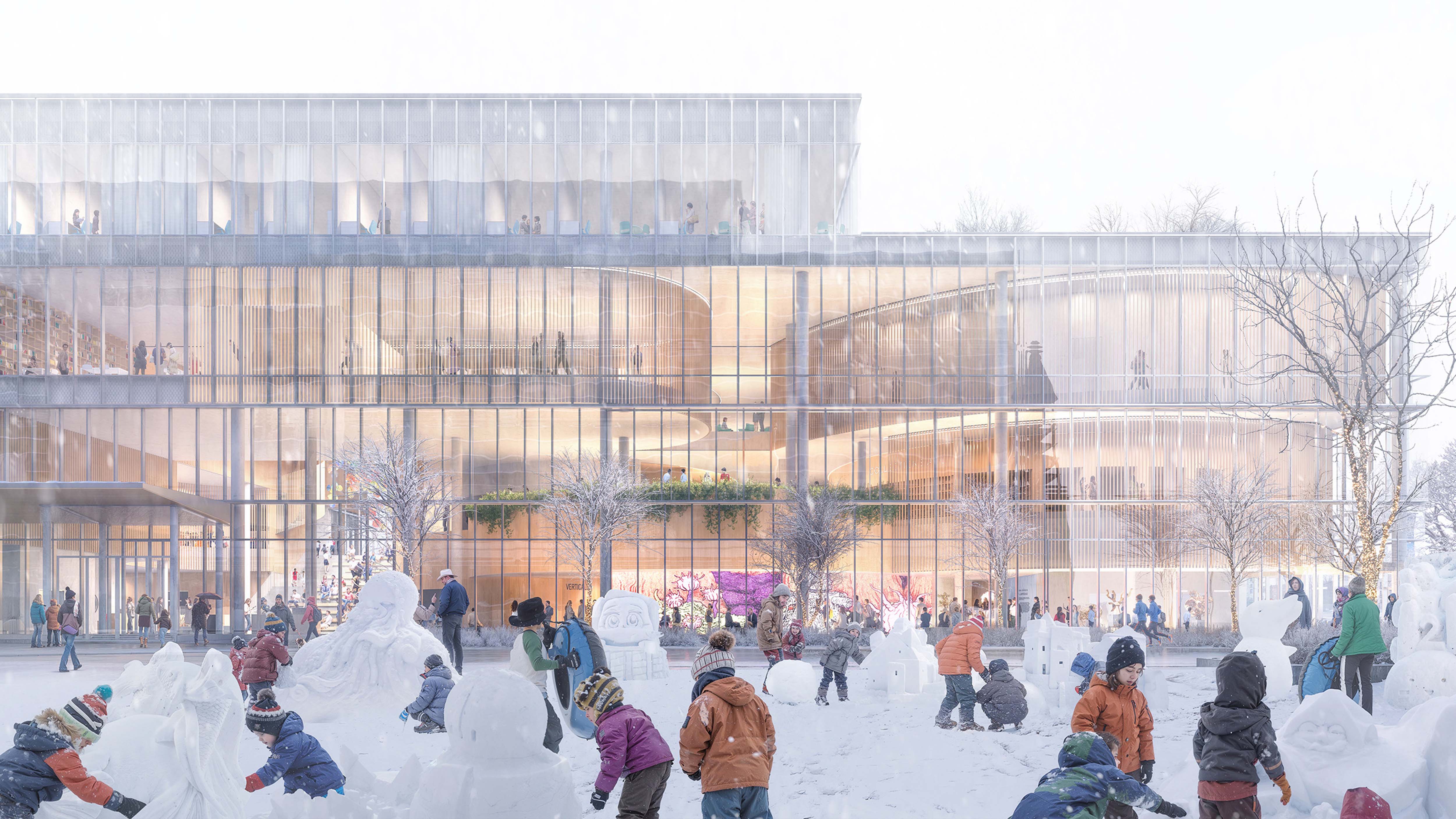
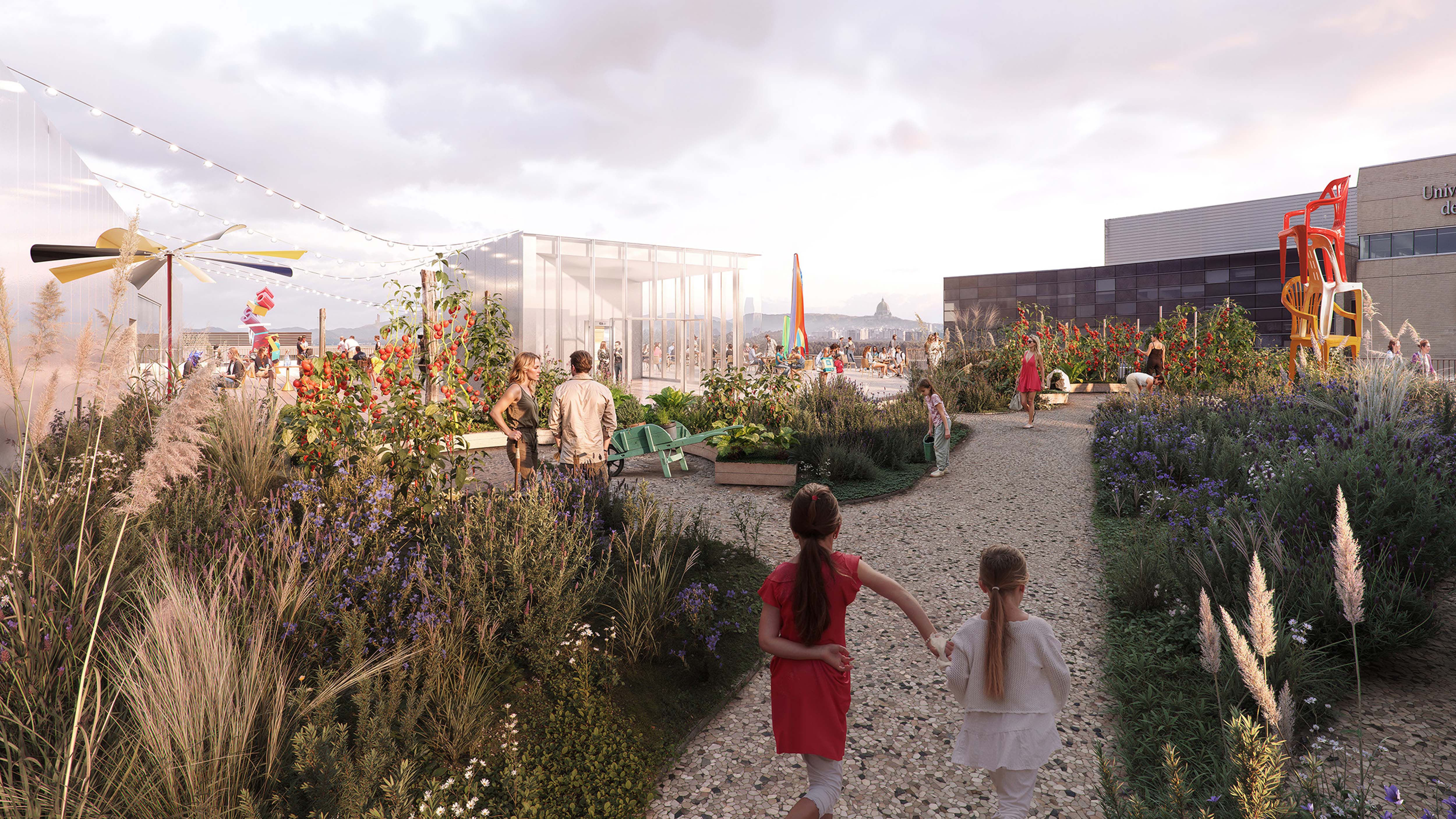
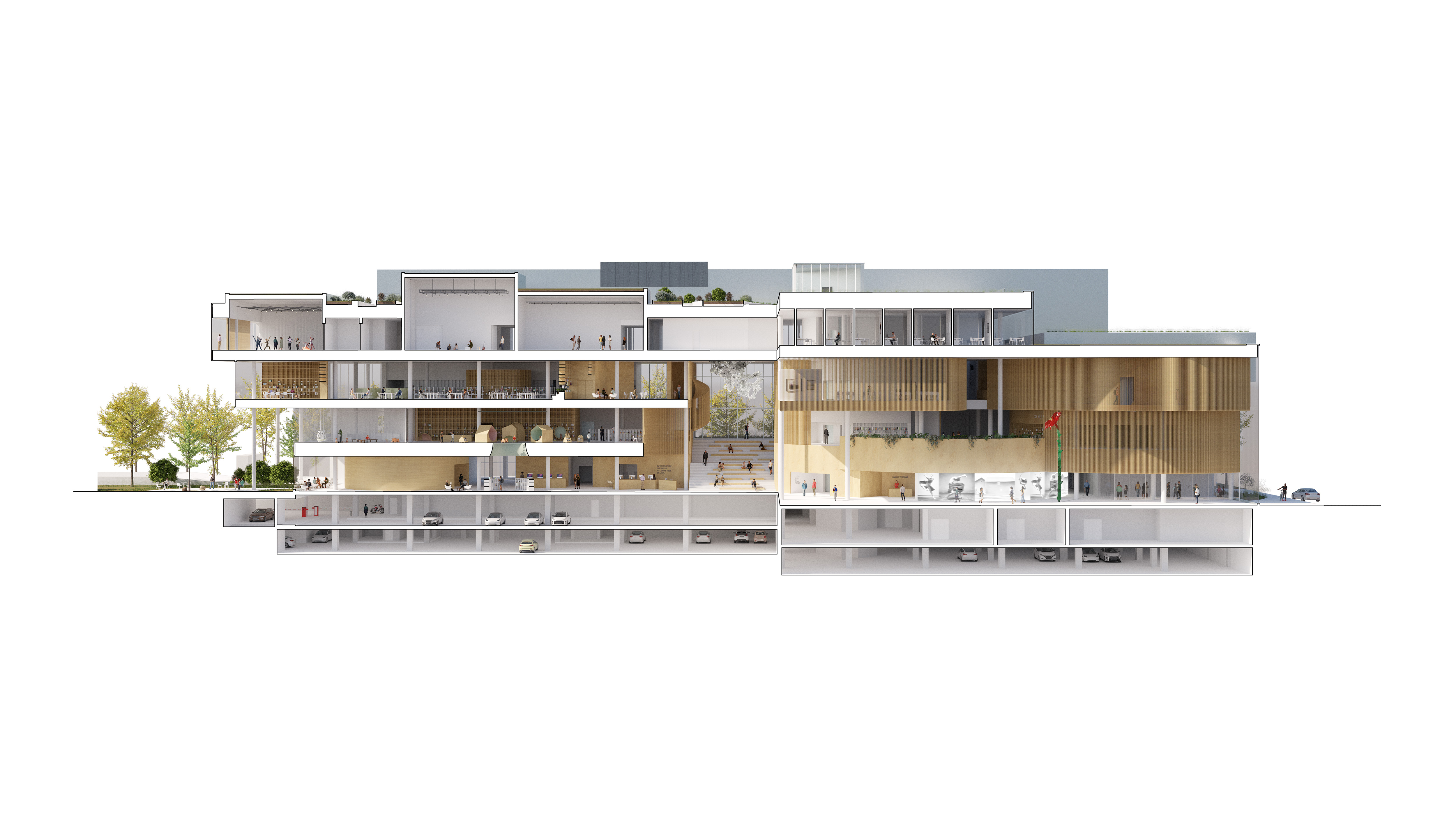
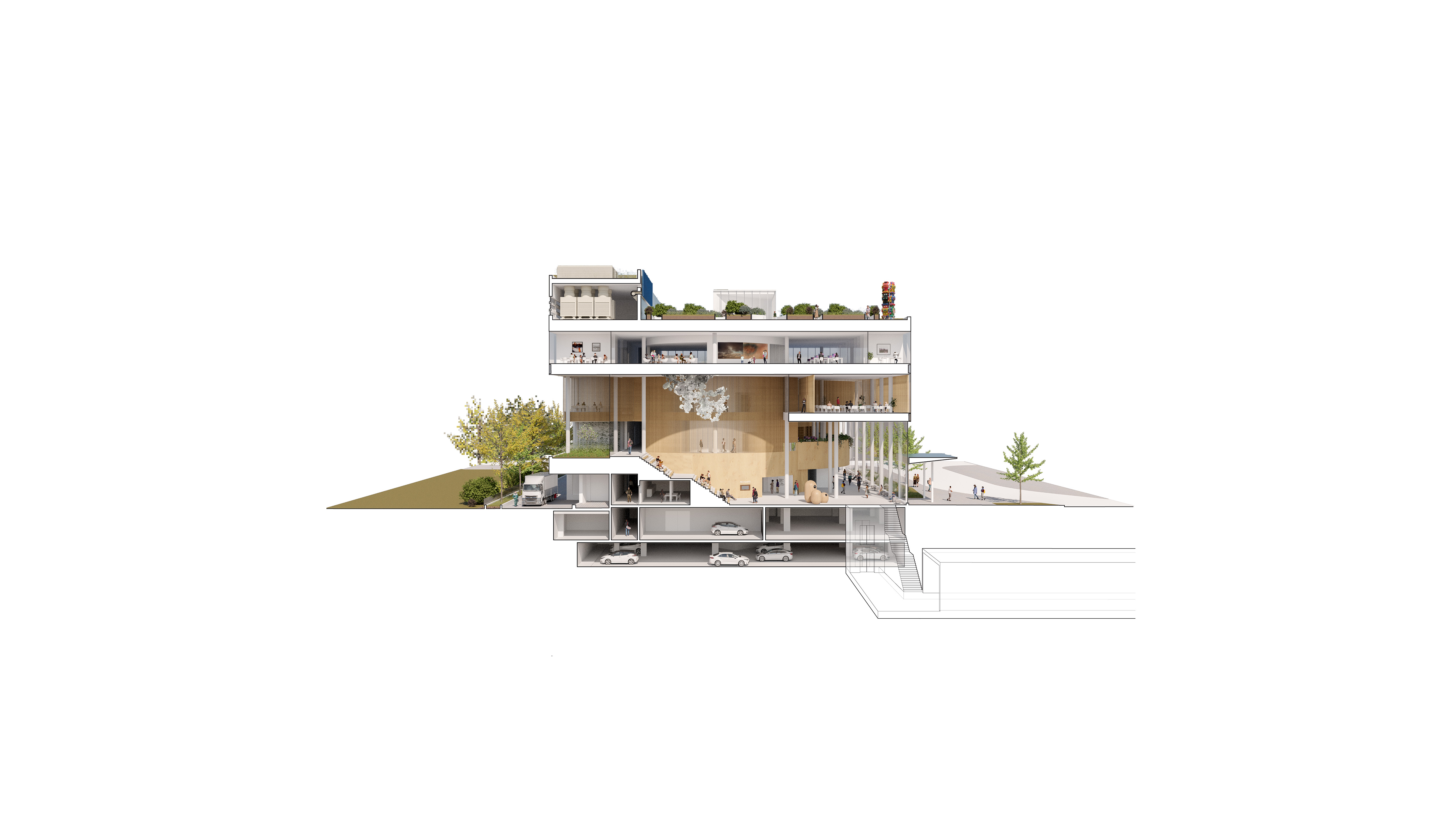
The building is designed with significant transparency to showcase its rich cultural programme. Inside, a series of anchor points or 'drums' conceal the technical elements of the programme. Organic forms, flexible spaces and human scale encourage free movement and interaction between activities and people without imposing any hierarchy.
The focal point of the project, the atrium is built around one of the works included in the 1% policy, as an extension of the triple-height entrance. Its stepped seating provides a direct link between floors, as well as cross views to the outside. Wood is one of the main materials used, reflecting the project’s sustainable approach. The integration of nature, notably through green roofs, contributes to the targeted LEED Gold certification.
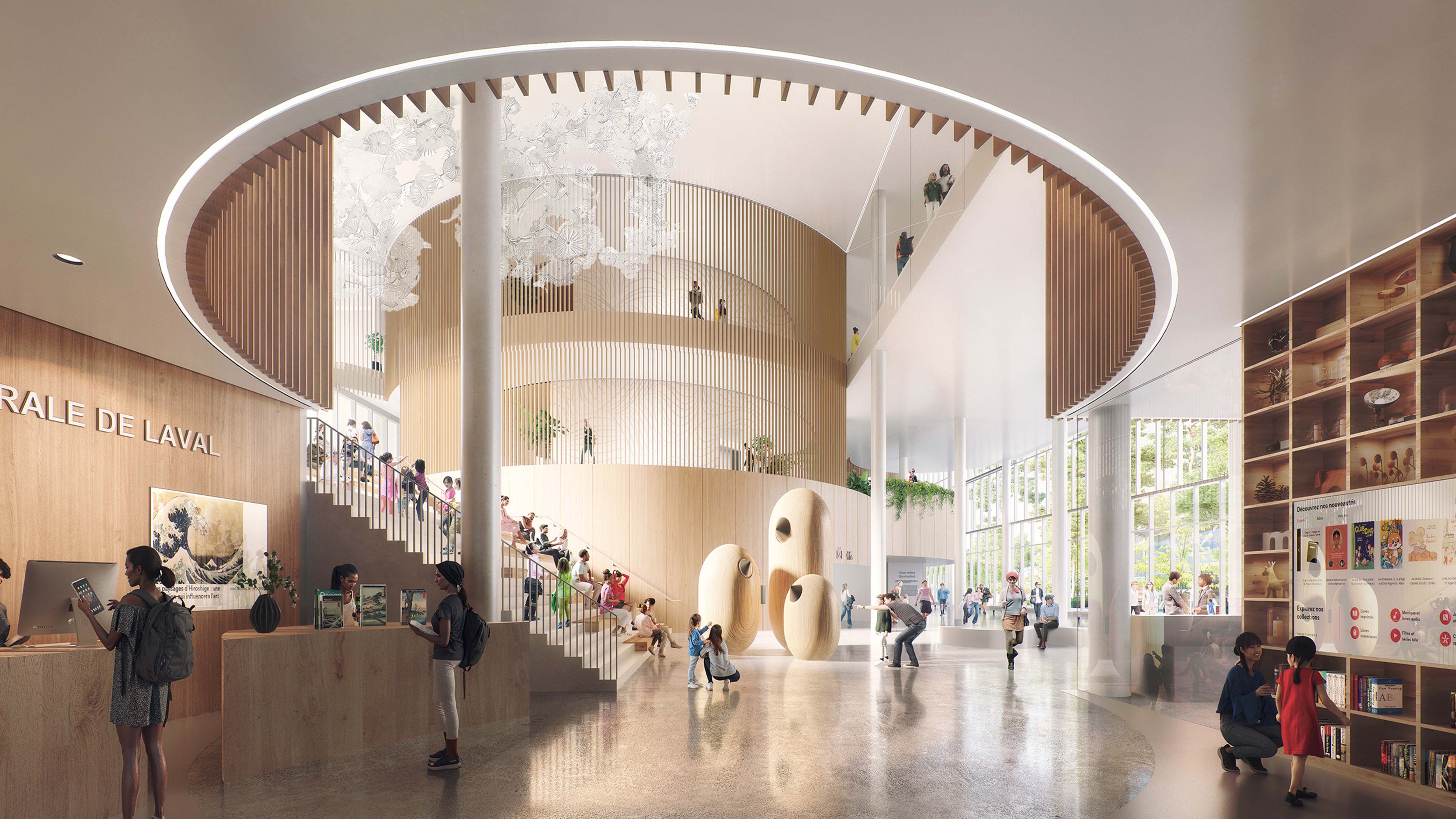
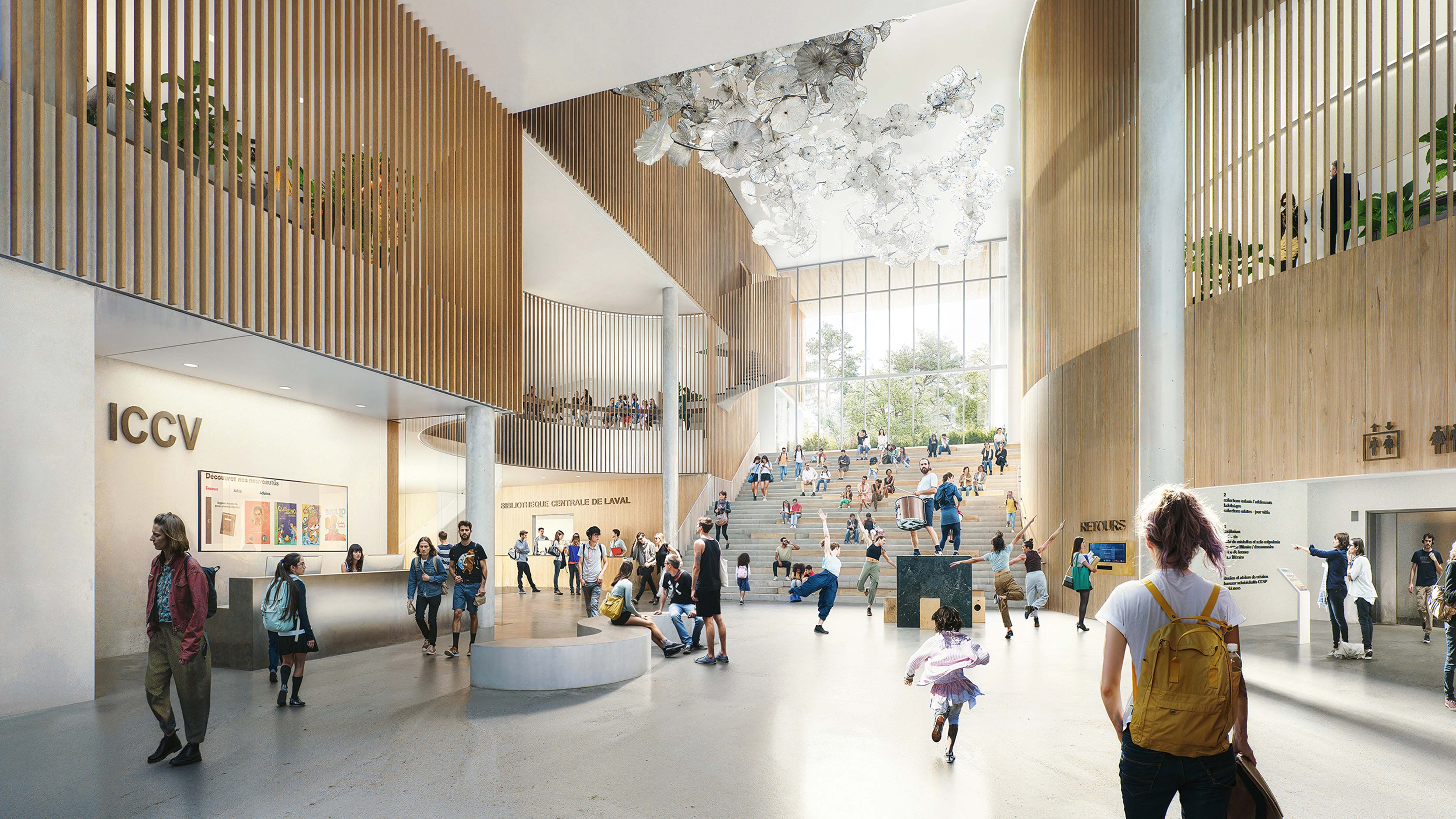

Photo Credit: Doug & Wolf
