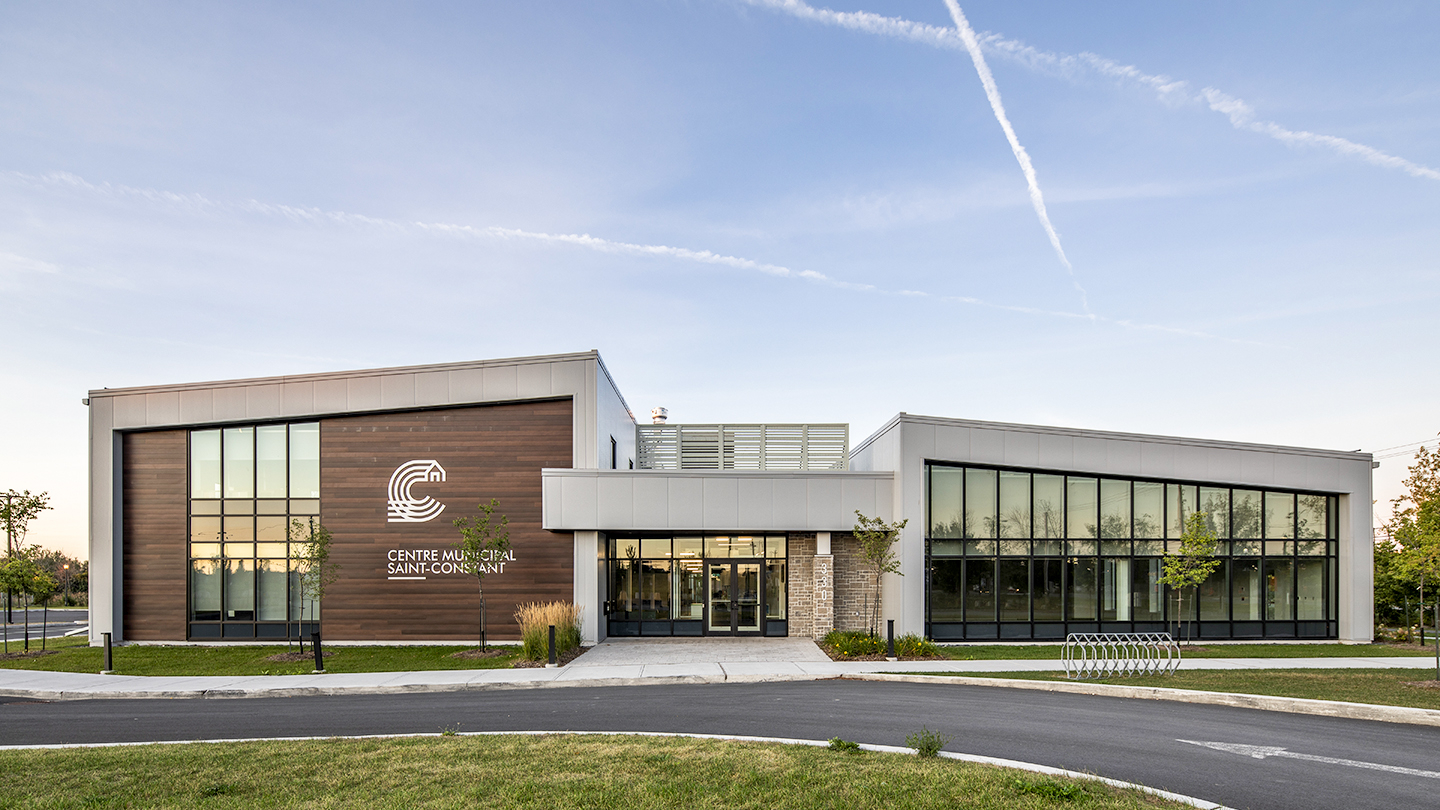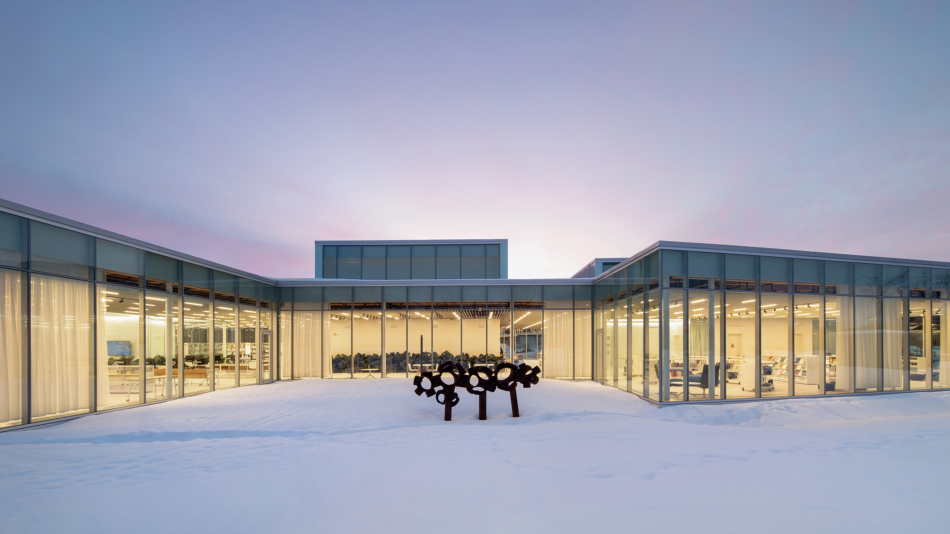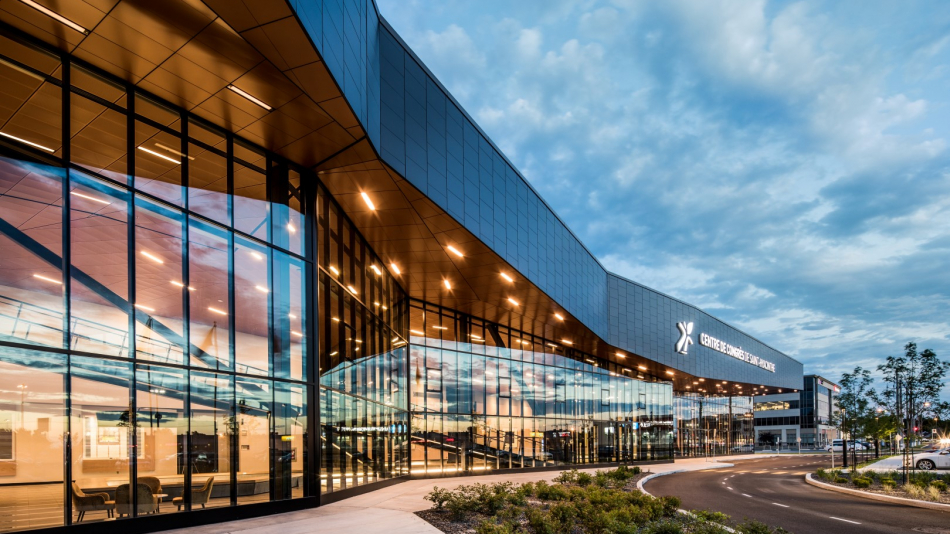Building on the dynamic of urban development, these two institutions contribute to civic life through open, multi-program spaces accessible to everyone. The absence of partitioning and the simplicity of the layouts allow short- and long-term flexibility of use while endowing the space with a continuously lively atmosphere.
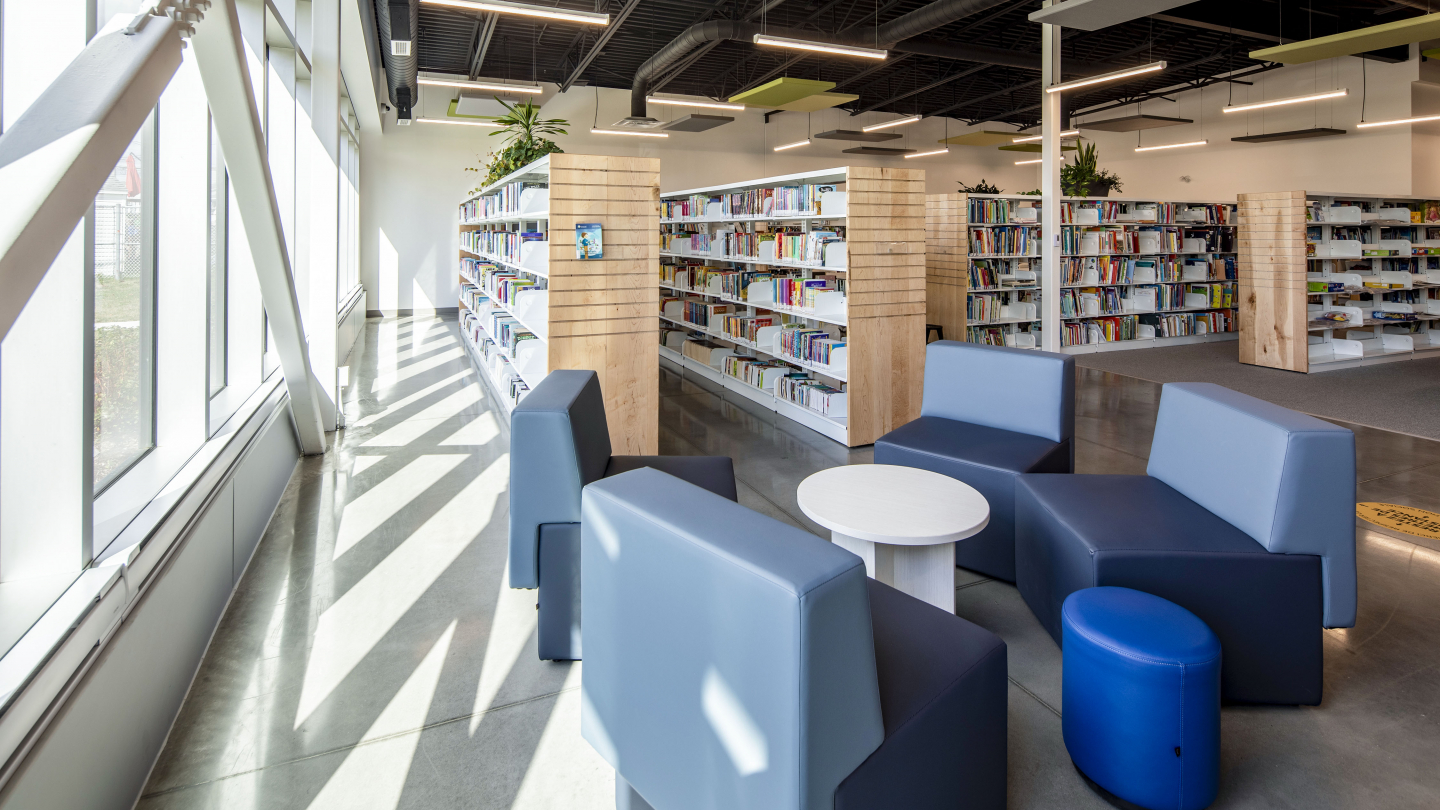
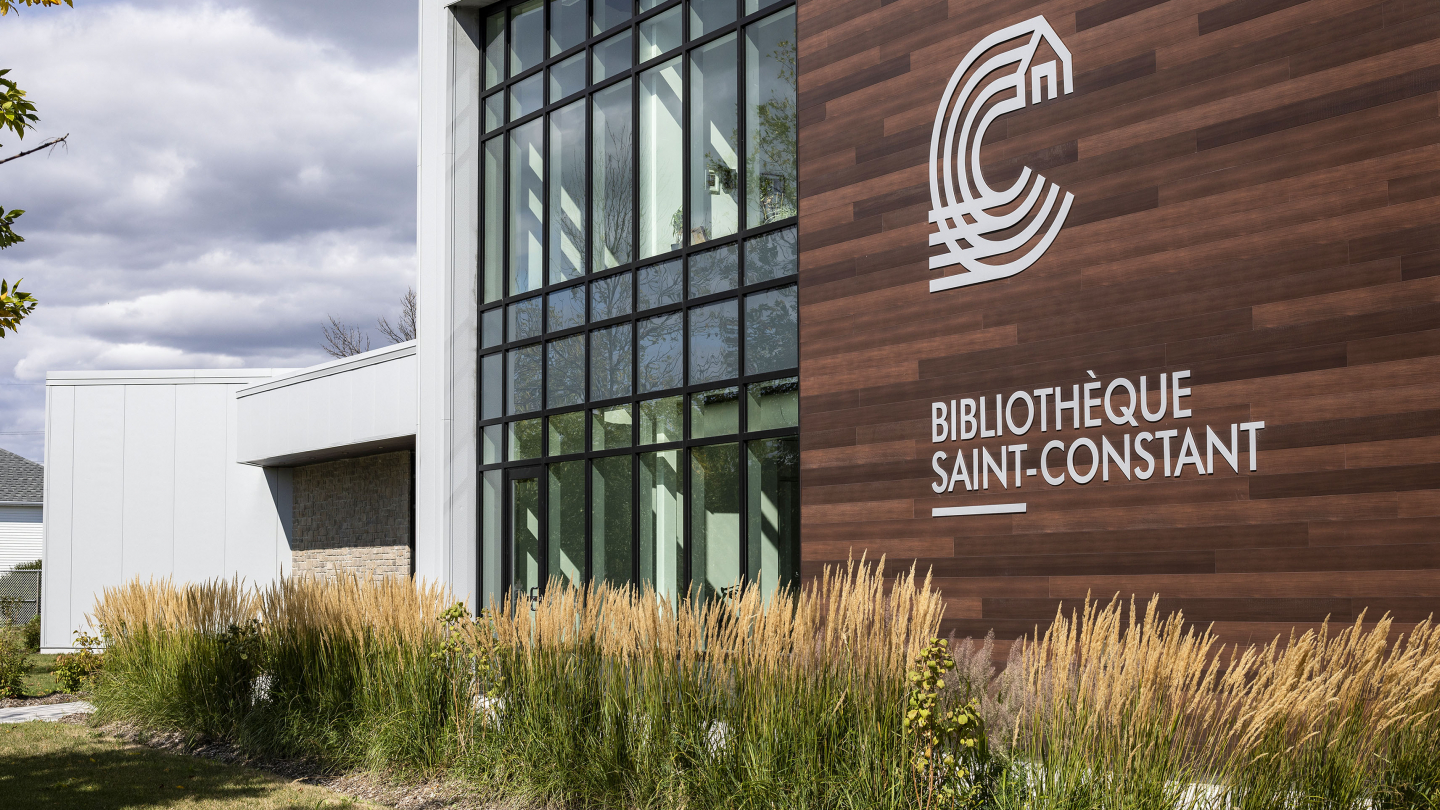
The pitch of the roofs and the large windows ensure that abundant natural light reaches the interior spaces. The patios allow users to linger at outdoor events, while careful landscaping integrates the buildings into a network of pedestrian and cycling trails.
By capitalizing on the intrinsic qualities of the environment, coupled with passive systems, the energy footprint of the structures is reduced. In addition to reusing furniture, the few trees that were felled as part of the project were recycled into construction lumber, part of which covers the internal staircase of the library.
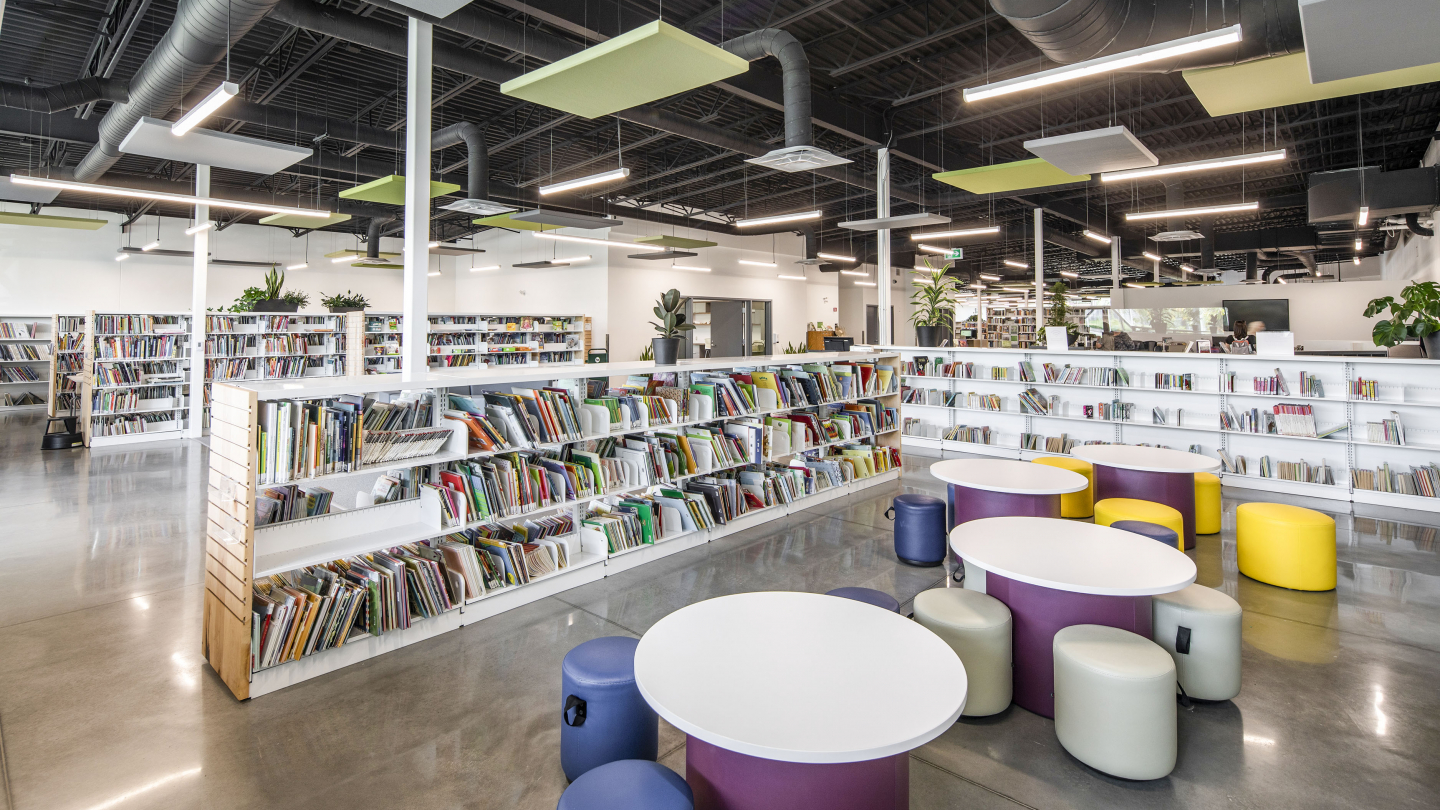
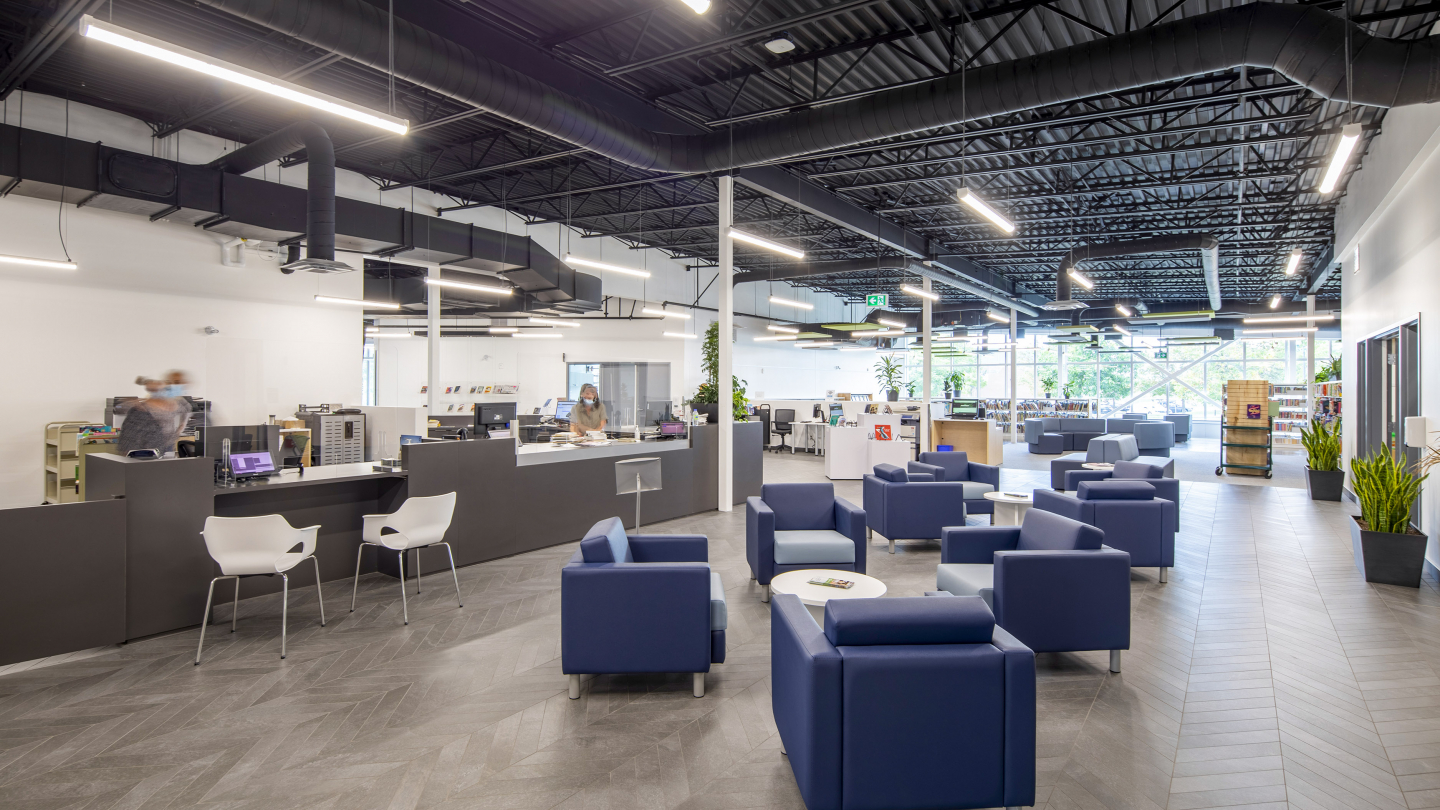
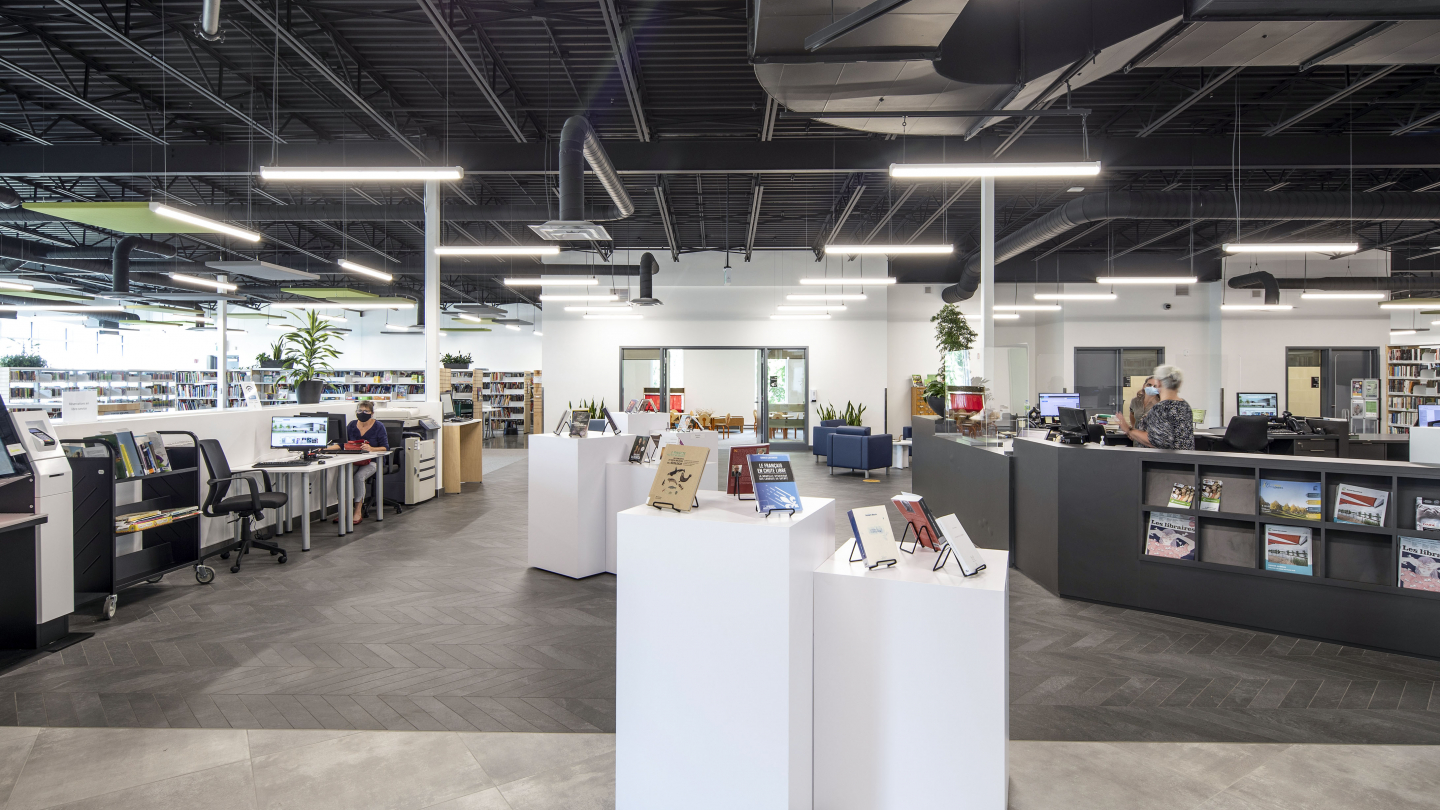
Photo credit : Alex St-Jean
