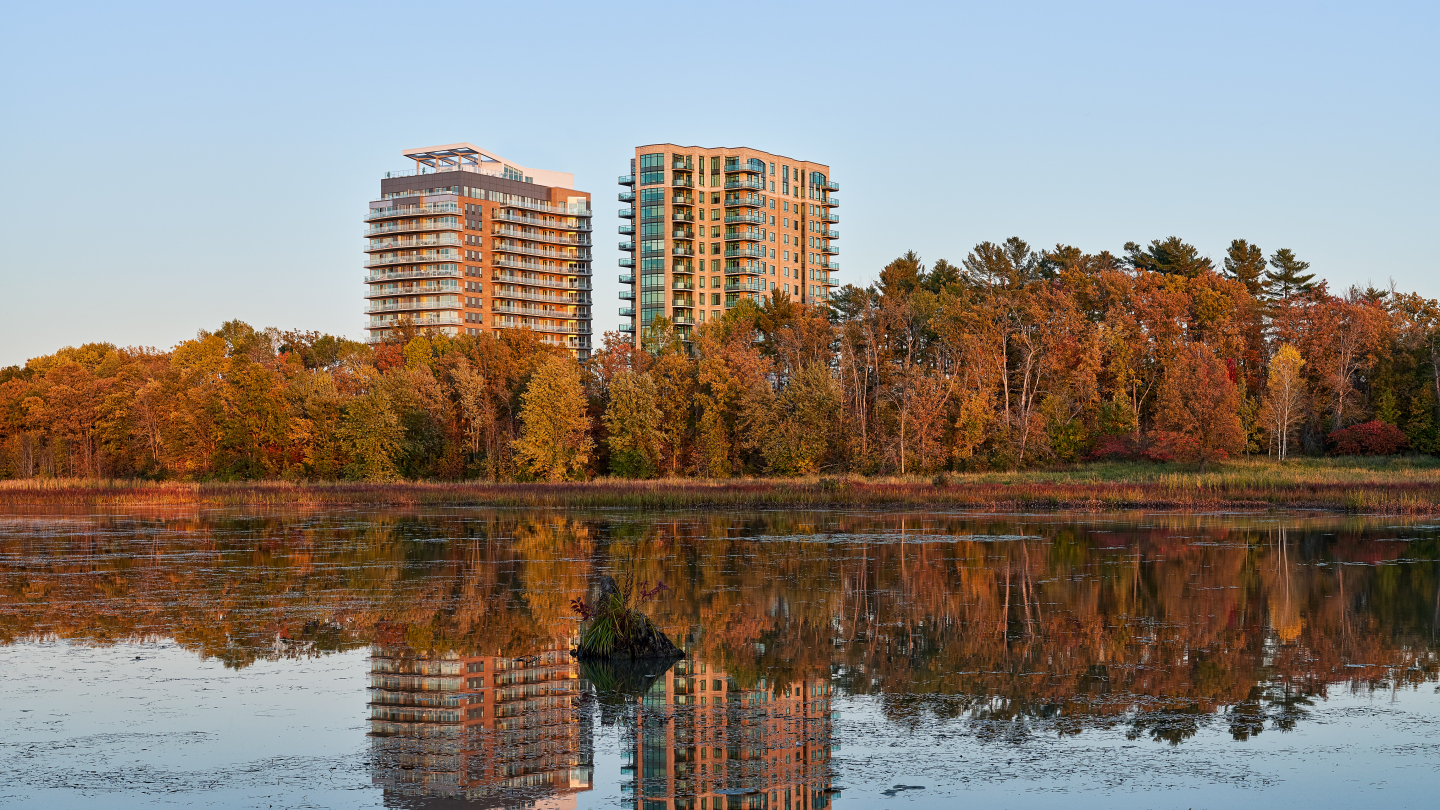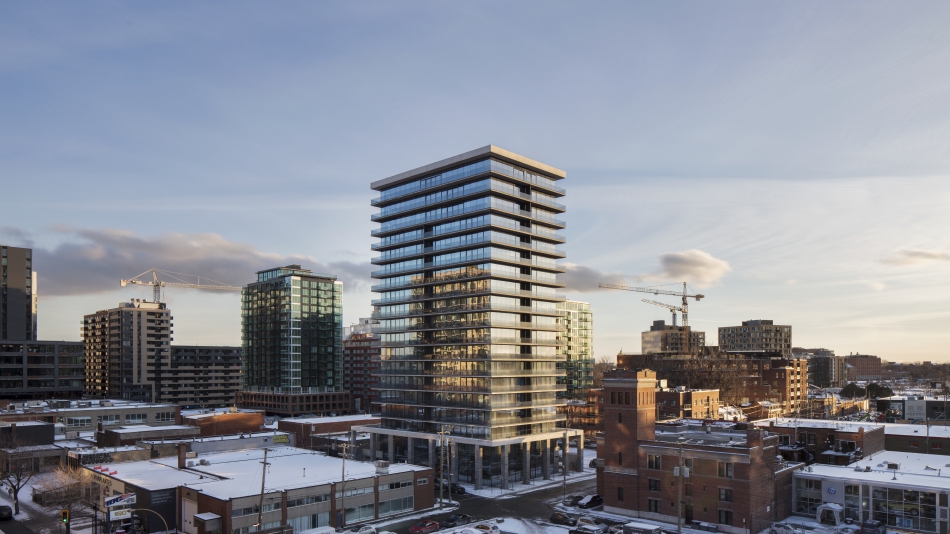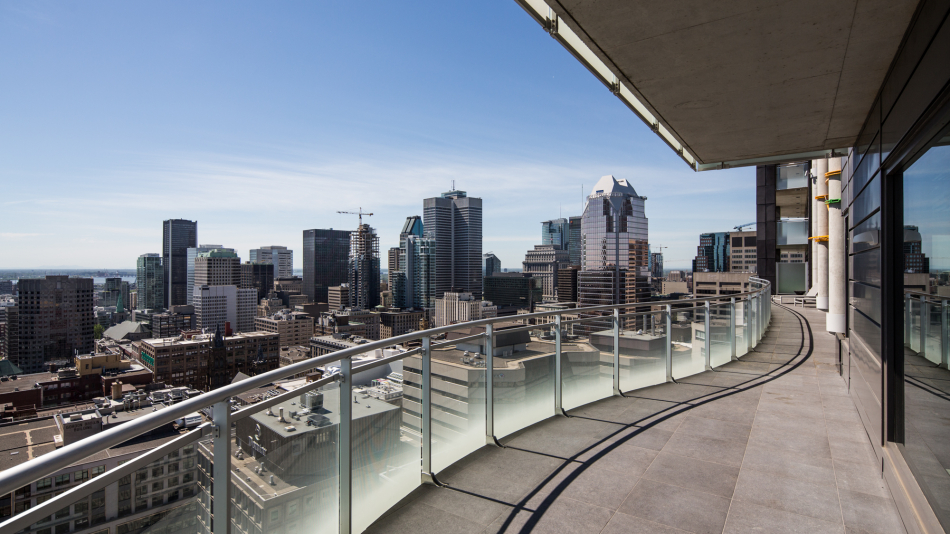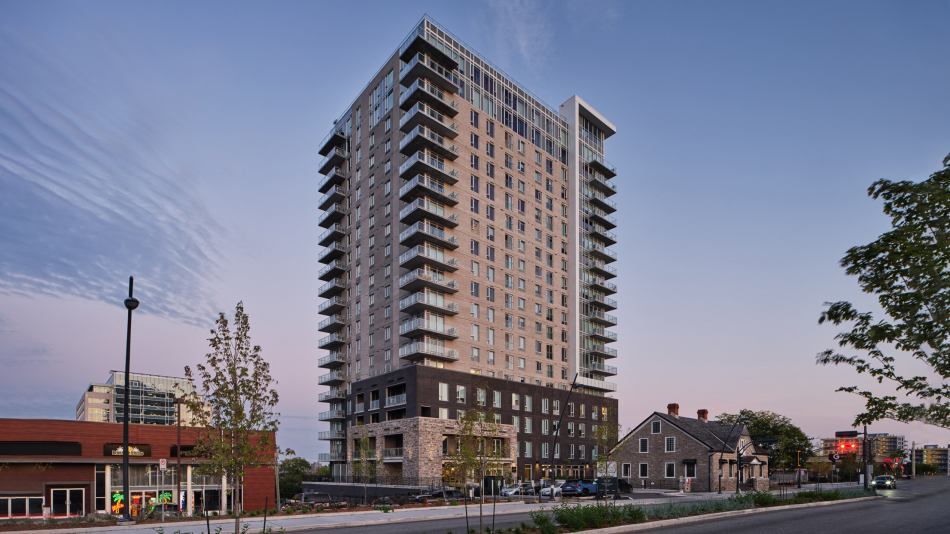Petrie’s Landing I is the tallest and densest of the three lots, with six towers of 16 to 32 storeys for a total of more than 1,000 units (150–300 units per tower). Petrie’s Landing II differs by its intermediate scale, with buildings of 10–12 storeys and a mixed program including shops, offices, and dwellings. Petrie’s Landing III is currently in the conceptual stage and may add a further five towers on an adjoining lot.
The structures share refined lines and various characteristics (rooftop patios, glazing and peripheral balconies), and differ from one another in their respective massing. Their unconstrained layout draws inspiration from the river’s meandering curves and allows for 360-degree views.
A variety of services are provided for residents, including underground parking, community spaces and a rooftop sports and relaxation centre. Although the project does not aim for any particular certification, it nonetheless integrates a range of sustainability principles such as the use of ecologically responsible materials, energy performance strategies, etc.
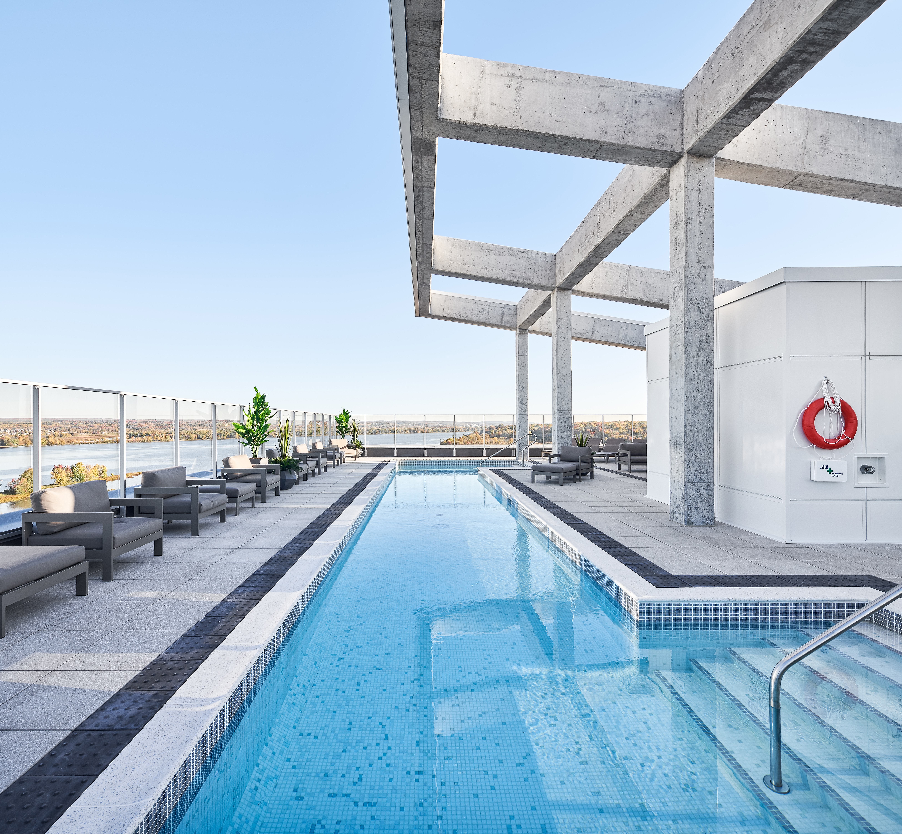
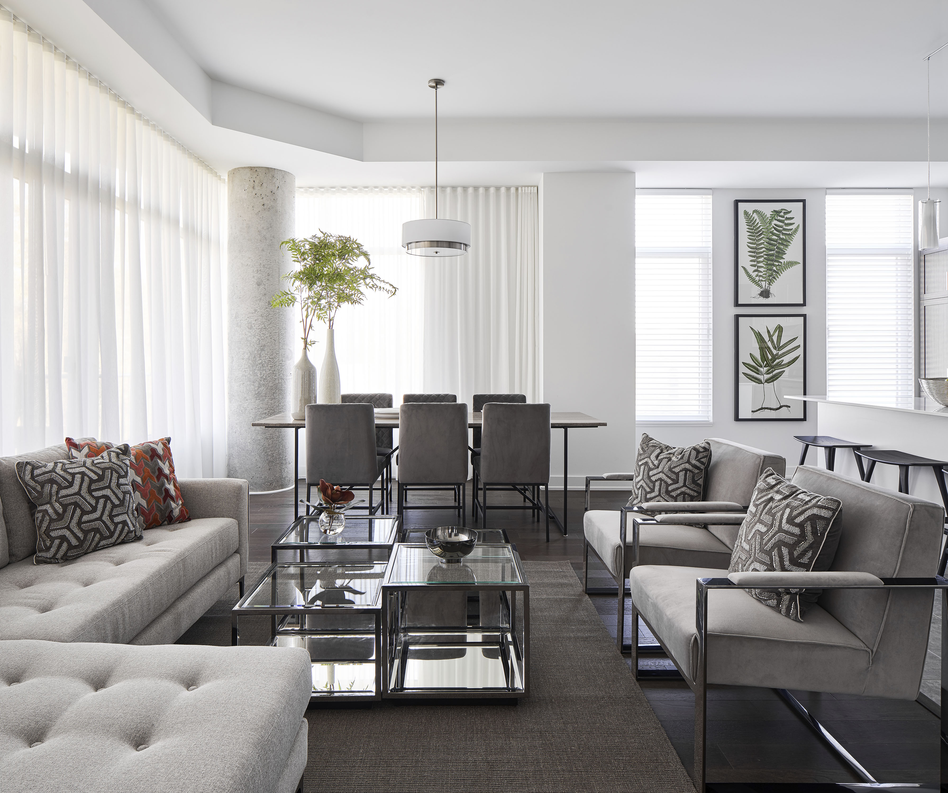
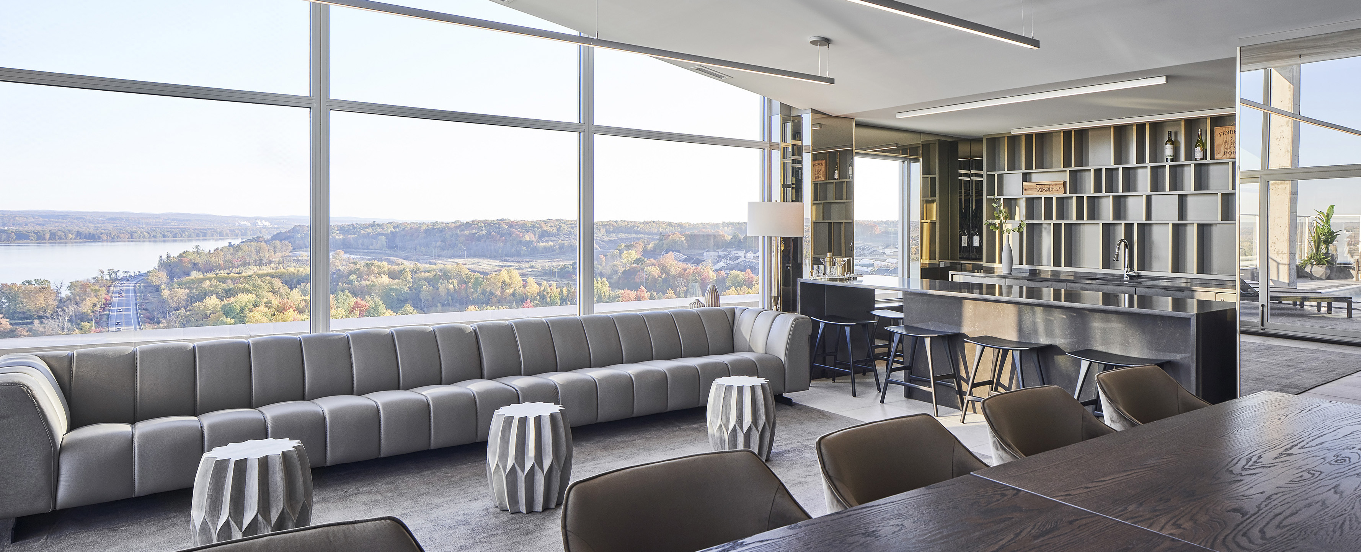
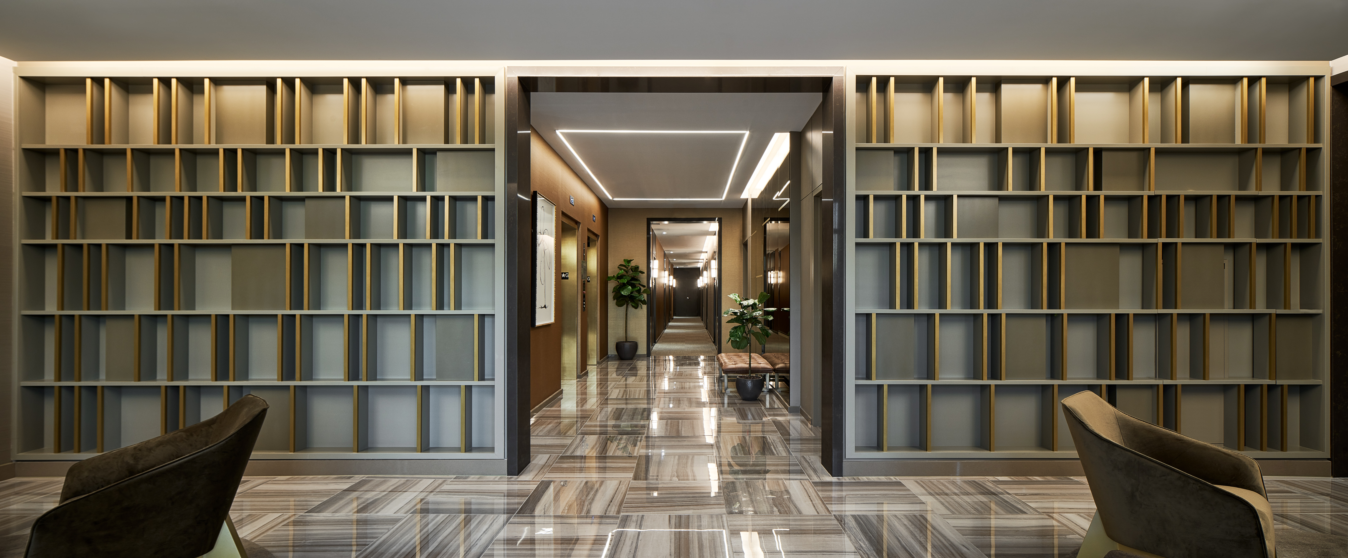
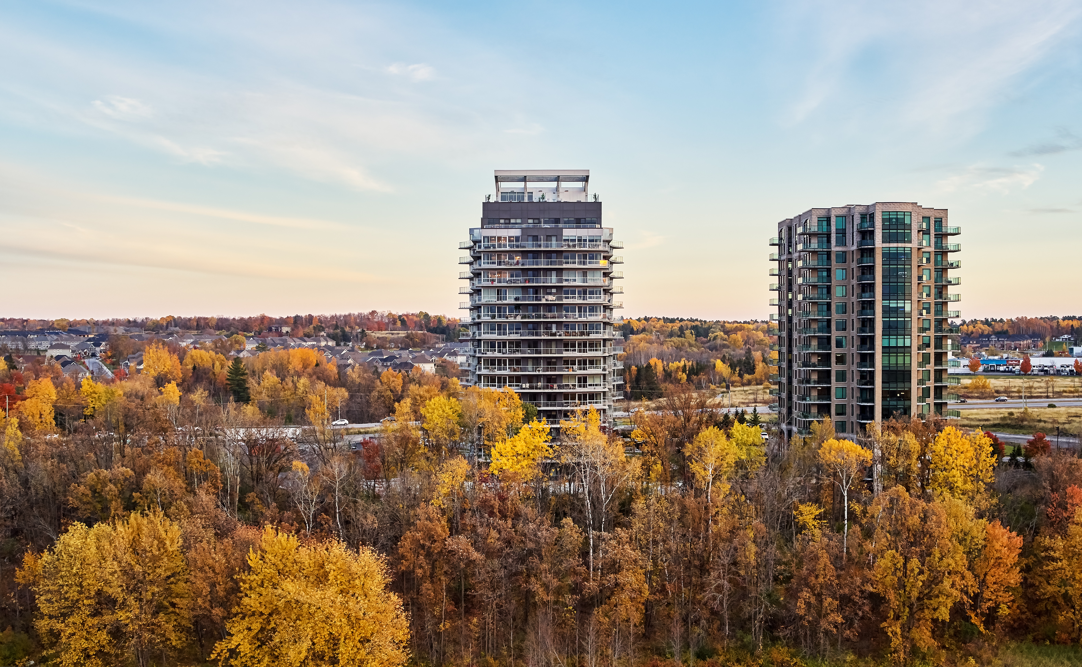
Photo credit : Justin Van Leeuwen
