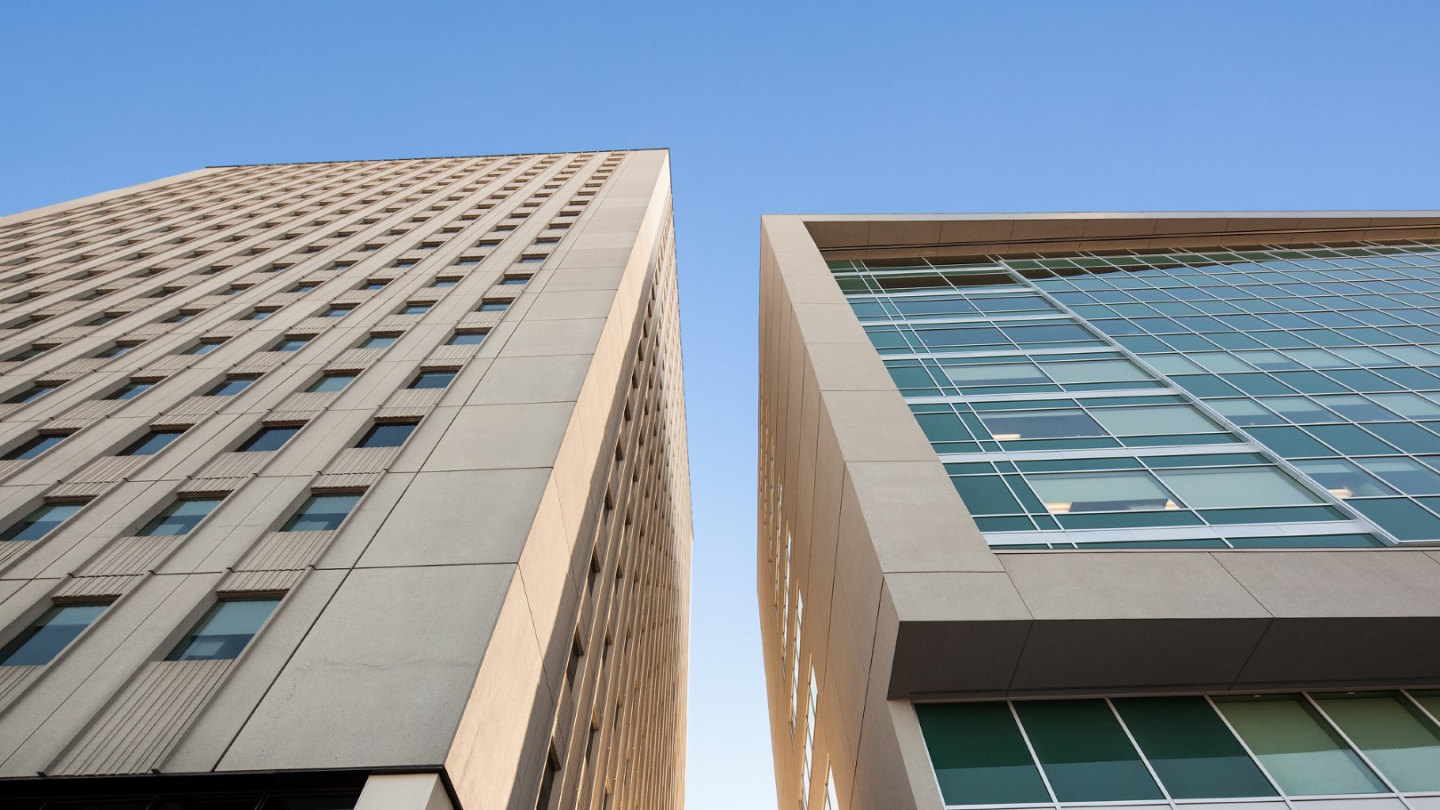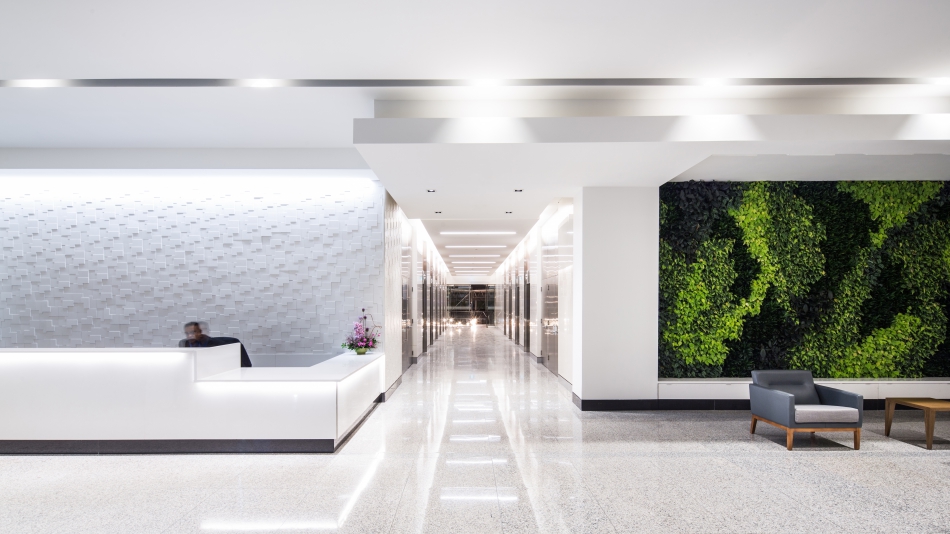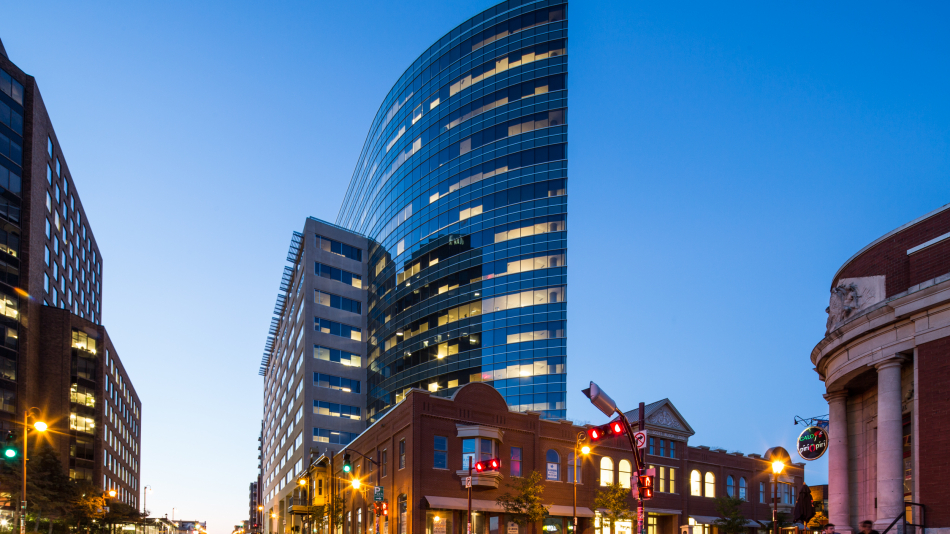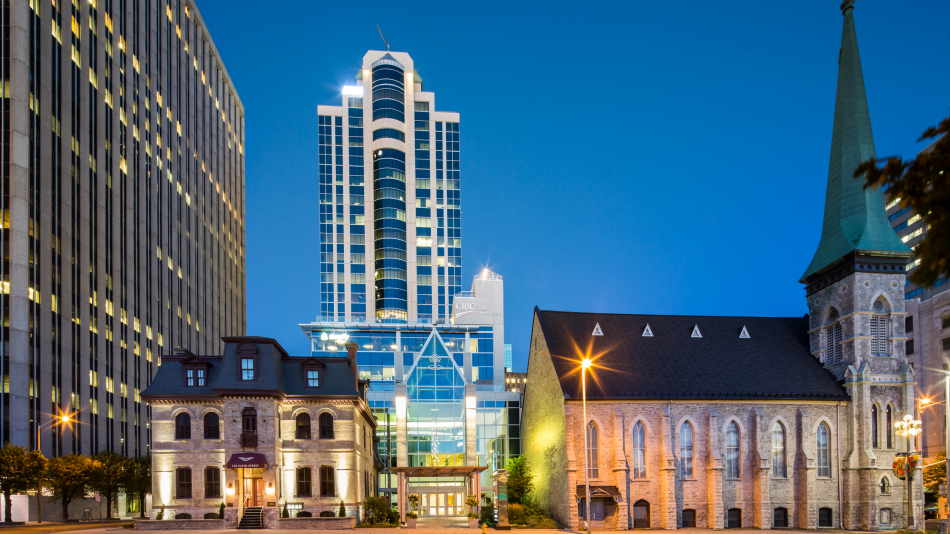Using the concept of a ‘box inside a box’, the new extension is a glass construction which fits inside a structure of precast concrete panels (similar to those of the existing tower).
As part of the design, a pedestrian crossing connects the two separate buildings, creating a single head office.
The site was redesigned for universal accessibility for its 3000 users.
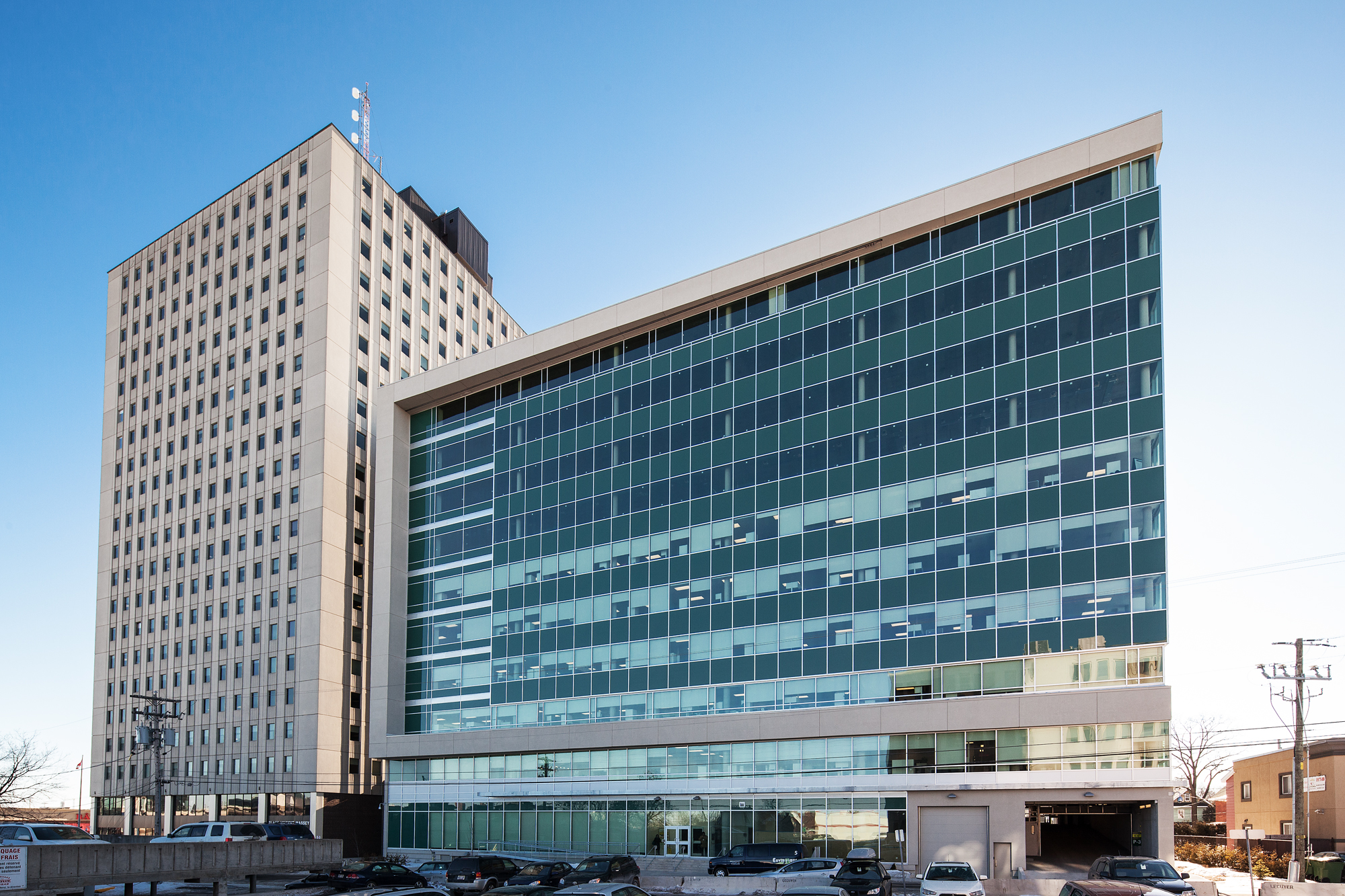
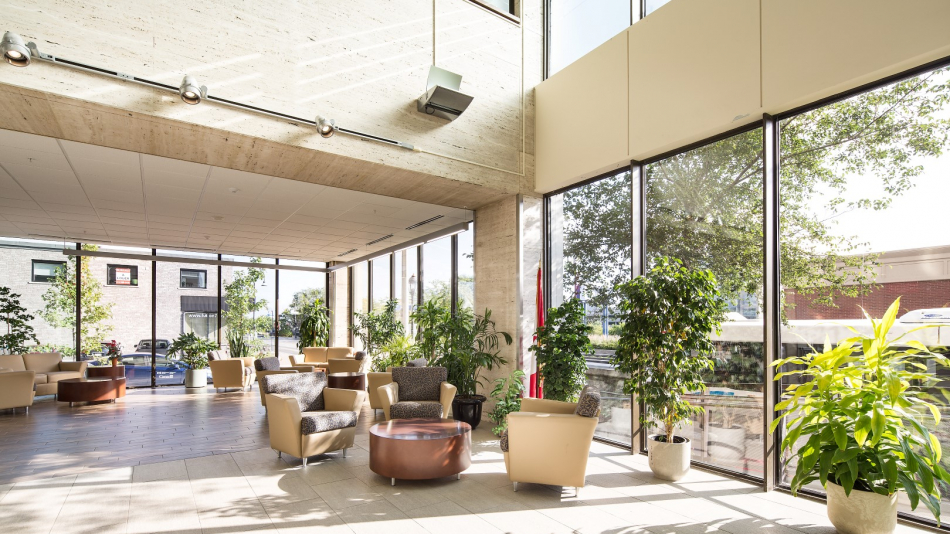
The new building maximizes fenestration and natural light, allowing users to benefit from a better working environment. The project prioritizes quality workspaces, making the building future-proof in terms of its sustainable development.
The recycling of the entire original structure and updating of its mechanical systems were key contributors to its LEED Gold certification.
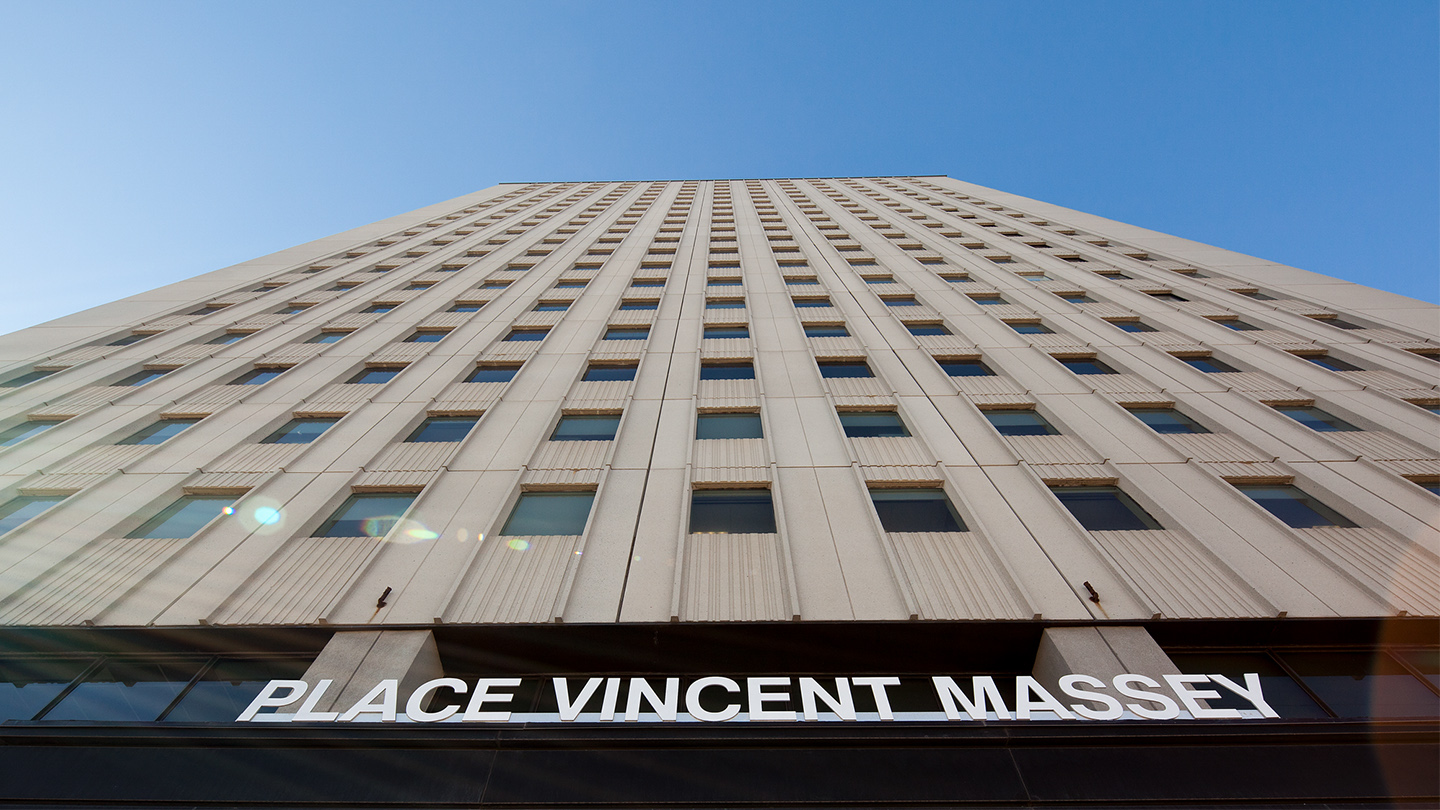
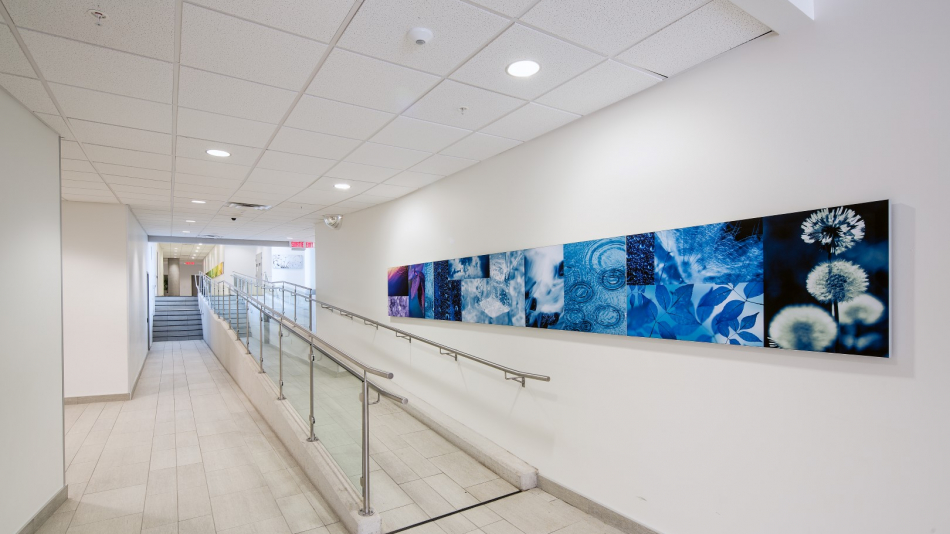
Photo credit: Alex St-Jean
