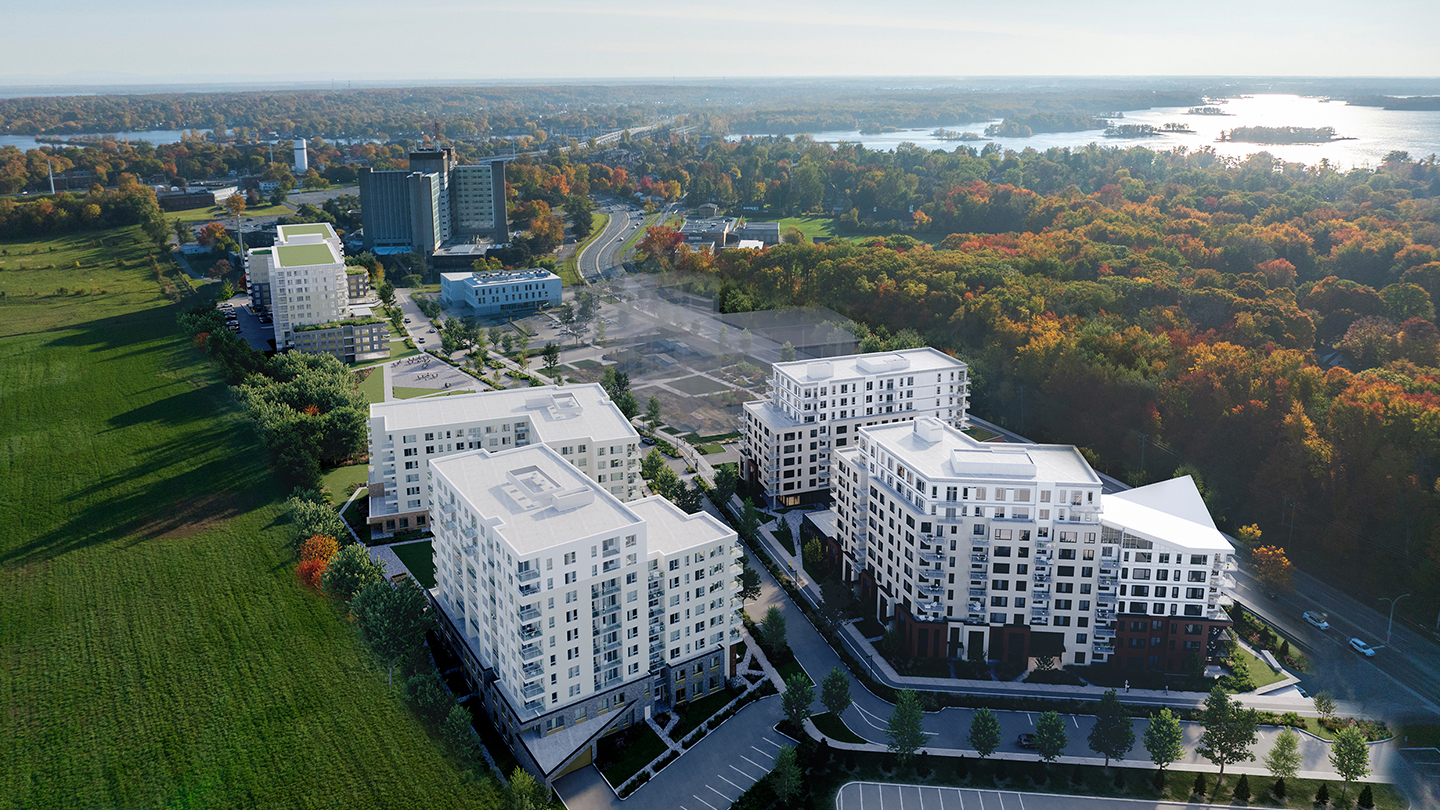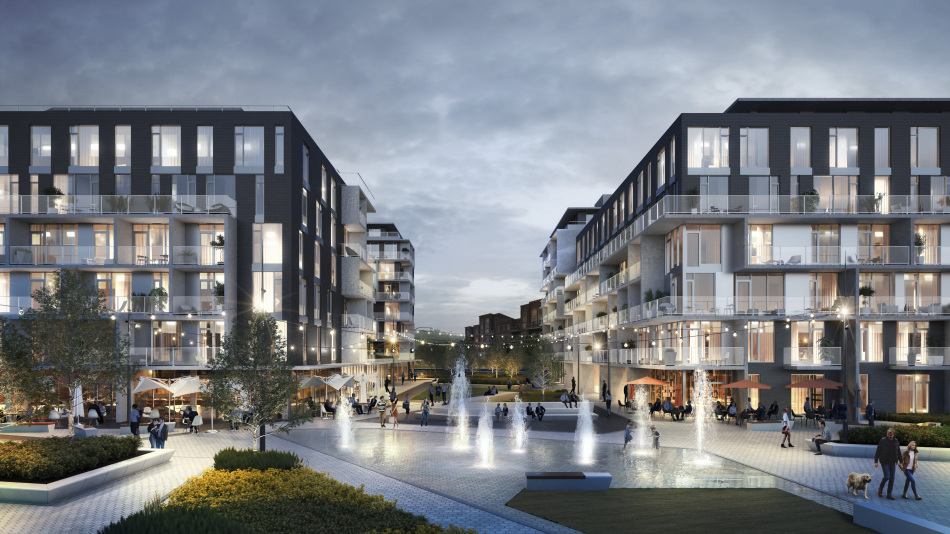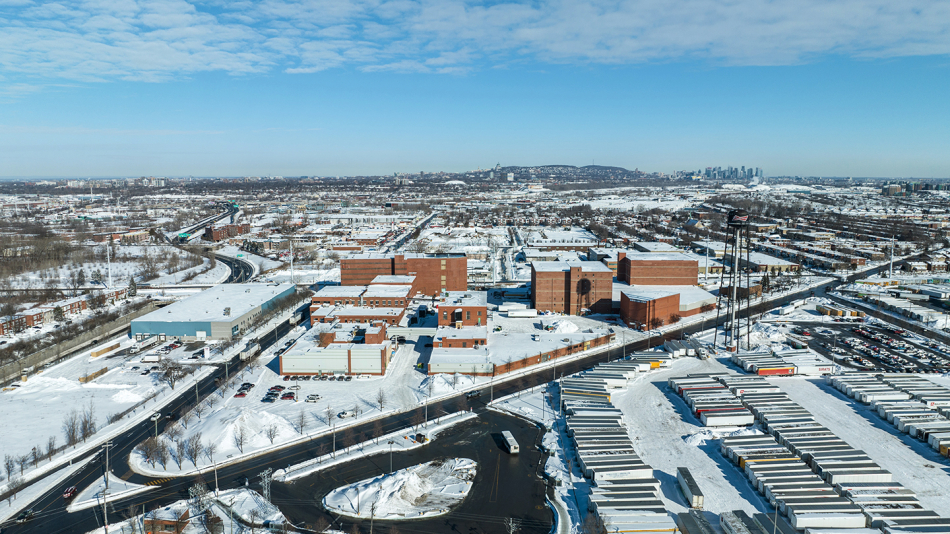

The site is divided into six parcels organized around an elevated green street and crossed by a network of pedestrian pathways. Each parcel accommodates a distinct program, including condominiums, rental apartments, a retirement home, and an urban park. Careful volumetric planning, adapted to the location and orientation of the buildings, balances site density while maximizing visual permeability.
The landscape features thematic gardens inspired by the agricultural setting, which promotes indigenous biodiversity through fruit trees, edible plants, and beehives. Social gathering spaces located on the periphery encourage the integration of the new neighbourhood into the existing community.
A variety of strategies minimize the project’s environmental footprint, including program diversity, use of locally sourced materials (notably brick masonry), optimized stormwater management, reduction of the heat island effect through thoughtful landscaping, white and green roofs (some accessible), integration of cycling paths and direct connections to public transport, including the REM.


Photo Credit: NARCIS


